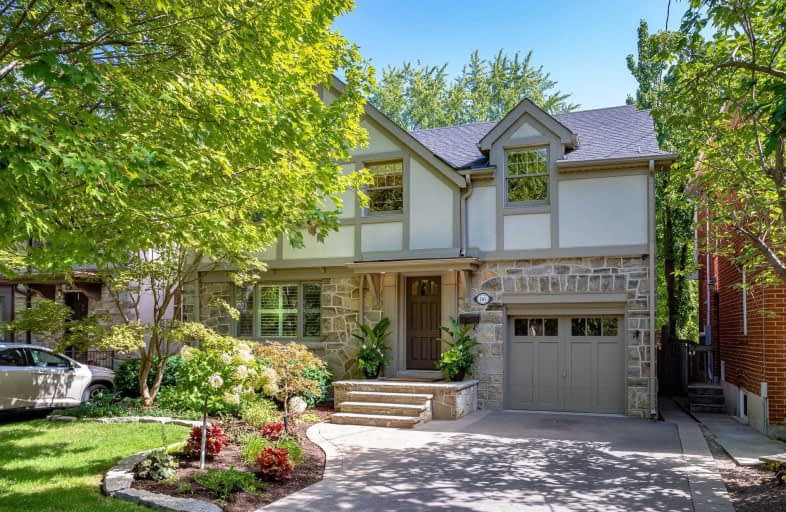
Lambton Park Community School
Elementary: PublicWarren Park Junior Public School
Elementary: PublicSunnylea Junior School
Elementary: PublicHumber Valley Village Junior Middle School
Elementary: PublicLambton Kingsway Junior Middle School
Elementary: PublicOur Lady of Sorrows Catholic School
Elementary: CatholicFrank Oke Secondary School
Secondary: PublicYork Humber High School
Secondary: PublicRunnymede Collegiate Institute
Secondary: PublicEtobicoke School of the Arts
Secondary: PublicEtobicoke Collegiate Institute
Secondary: PublicBishop Allen Academy Catholic Secondary School
Secondary: Catholic- 6 bath
- 4 bed
256 Grenview Boulevard South, Toronto, Ontario • M8Y 3V3 • Stonegate-Queensway
- 5 bath
- 4 bed
- 3000 sqft
118 Martin Grove Road, Toronto, Ontario • M9B 4K5 • Islington-City Centre West
- 5 bath
- 4 bed
- 3500 sqft
246 Edenbridge Drive, Toronto, Ontario • M9A 3H3 • Edenbridge-Humber Valley
- 4 bath
- 4 bed
- 2500 sqft
28 Orkney Crescent, Toronto, Ontario • M9A 2T5 • Princess-Rosethorn
- 5 bath
- 4 bed
- 3500 sqft
42 Hilldowntree Road, Toronto, Ontario • M9A 2Z8 • Edenbridge-Humber Valley
- 6 bath
- 4 bed
201 Van Dusen Boulevard, Toronto, Ontario • M8Z 3H7 • Islington-City Centre West
- 3 bath
- 4 bed
- 2500 sqft
105 Baby Point Road, Toronto, Ontario • M6S 2G6 • Lambton Baby Point














