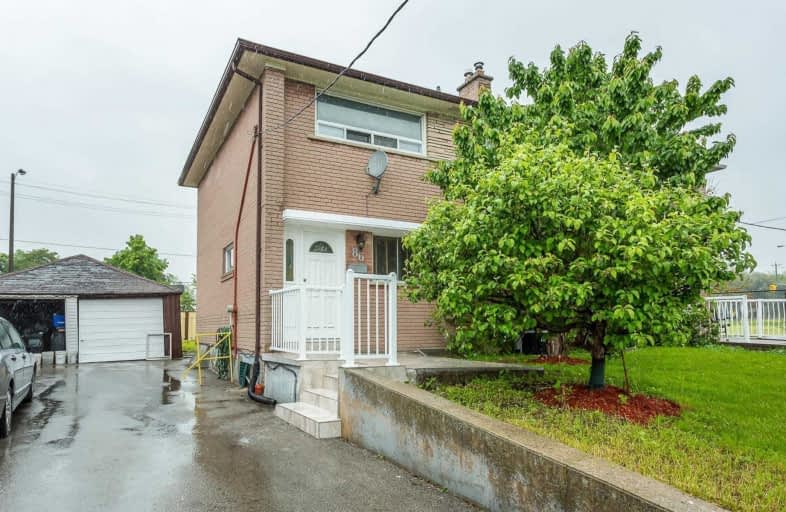
St Martha Catholic School
Elementary: Catholic
0.22 km
Calico Public School
Elementary: Public
0.30 km
Blessed Margherita of Citta Castello Catholic School
Elementary: Catholic
0.39 km
Beverley Heights Middle School
Elementary: Public
0.83 km
Oakdale Park Middle School
Elementary: Public
0.98 km
St Jane Frances Catholic School
Elementary: Catholic
0.70 km
Msgr Fraser College (Norfinch Campus)
Secondary: Catholic
2.63 km
Downsview Secondary School
Secondary: Public
2.34 km
Madonna Catholic Secondary School
Secondary: Catholic
2.51 km
C W Jefferys Collegiate Institute
Secondary: Public
1.95 km
James Cardinal McGuigan Catholic High School
Secondary: Catholic
2.70 km
Westview Centennial Secondary School
Secondary: Public
2.11 km




