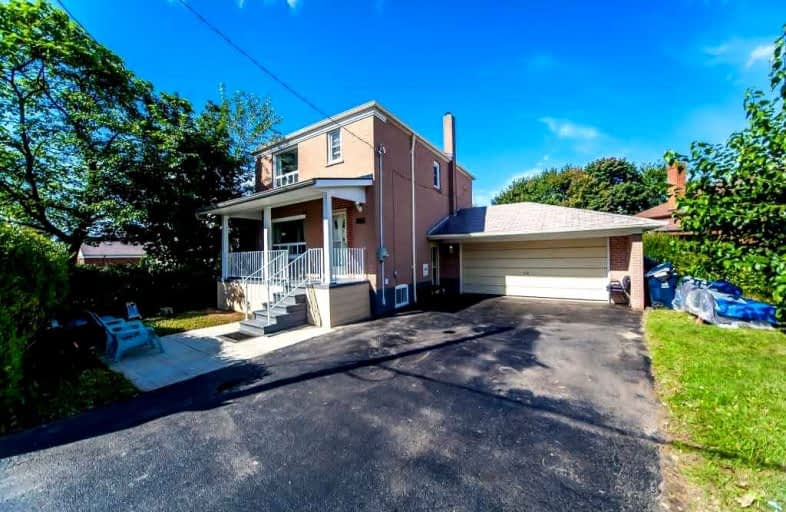
Norman Cook Junior Public School
Elementary: Public
1.05 km
Robert Service Senior Public School
Elementary: Public
0.19 km
Anson Park Public School
Elementary: Public
0.97 km
Glen Ravine Junior Public School
Elementary: Public
1.17 km
Walter Perry Junior Public School
Elementary: Public
0.65 km
Corvette Junior Public School
Elementary: Public
0.77 km
Caring and Safe Schools LC3
Secondary: Public
0.27 km
ÉSC Père-Philippe-Lamarche
Secondary: Catholic
1.61 km
South East Year Round Alternative Centre
Secondary: Public
0.24 km
Scarborough Centre for Alternative Studi
Secondary: Public
0.31 km
Jean Vanier Catholic Secondary School
Secondary: Catholic
1.24 km
R H King Academy
Secondary: Public
1.37 km




