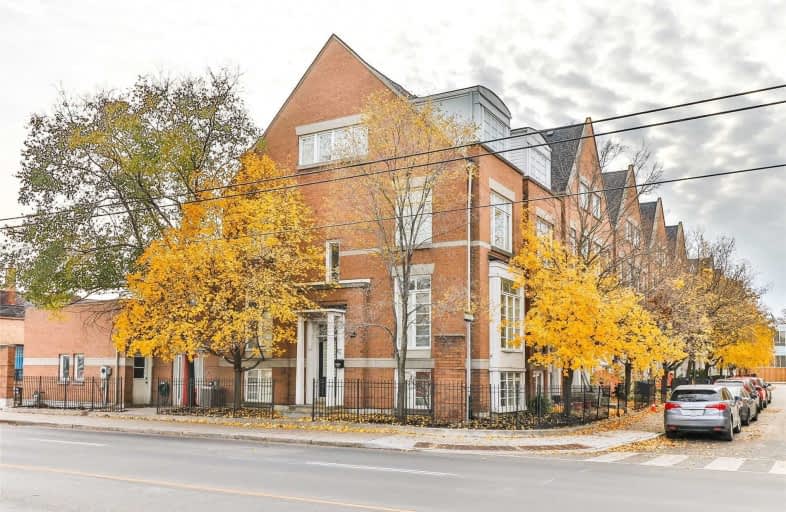
Holy Name Catholic School
Elementary: CatholicFrankland Community School Junior
Elementary: PublicWestwood Middle School
Elementary: PublicWilliam Burgess Elementary School
Elementary: PublicChester Elementary School
Elementary: PublicJackman Avenue Junior Public School
Elementary: PublicFirst Nations School of Toronto
Secondary: PublicSchool of Life Experience
Secondary: PublicSubway Academy I
Secondary: PublicGreenwood Secondary School
Secondary: PublicCALC Secondary School
Secondary: PublicDanforth Collegiate Institute and Technical School
Secondary: Public- 1 bath
- 3 bed
- 1100 sqft
125 Spruce Street, Toronto, Ontario • M5A 2J4 • Cabbagetown-South St. James Town
- 2 bath
- 3 bed
- 1500 sqft
25 Brighton Avenue, Toronto, Ontario • M4M 1P3 • South Riverdale
- 4 bath
- 4 bed
Suite-319 Mortimer Avenue, Toronto, Ontario • M4J 2C9 • Danforth Village-East York







