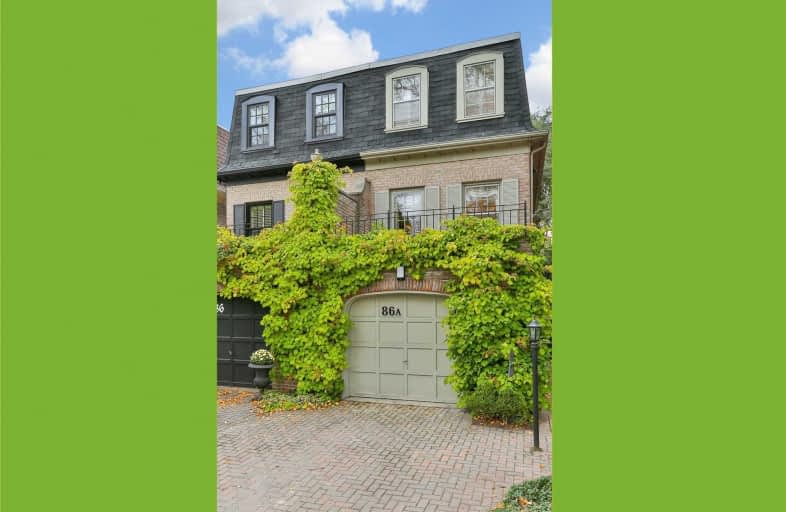
Msgr Fraser College (OL Lourdes Campus)
Elementary: CatholicRosedale Junior Public School
Elementary: PublicWhitney Junior Public School
Elementary: PublicWinchester Junior and Senior Public School
Elementary: PublicOur Lady of Lourdes Catholic School
Elementary: CatholicRose Avenue Junior Public School
Elementary: PublicMsgr Fraser College (St. Martin Campus)
Secondary: CatholicNative Learning Centre
Secondary: PublicCollège français secondaire
Secondary: PublicMsgr Fraser-Isabella
Secondary: CatholicJarvis Collegiate Institute
Secondary: PublicRosedale Heights School of the Arts
Secondary: Public- 5 bath
- 5 bed
- 2500 sqft
453 Balliol Street, Toronto, Ontario • M4S 1E2 • Mount Pleasant East
- 4 bath
- 3 bed
420 Wellesley Street East, Toronto, Ontario • M4X 1H6 • Cabbagetown-South St. James Town
- 4 bath
- 4 bed
- 2000 sqft
121 Cottingham Street, Toronto, Ontario • M4V 1B9 • Yonge-St. Clair
- 3 bath
- 3 bed
13 Cruikshank Avenue, Toronto, Ontario • M4K 1S6 • Playter Estates-Danforth
- 3 bath
- 3 bed
- 2000 sqft
29 Spruce Street, Toronto, Ontario • M5A 2H8 • Cabbagetown-South St. James Town














