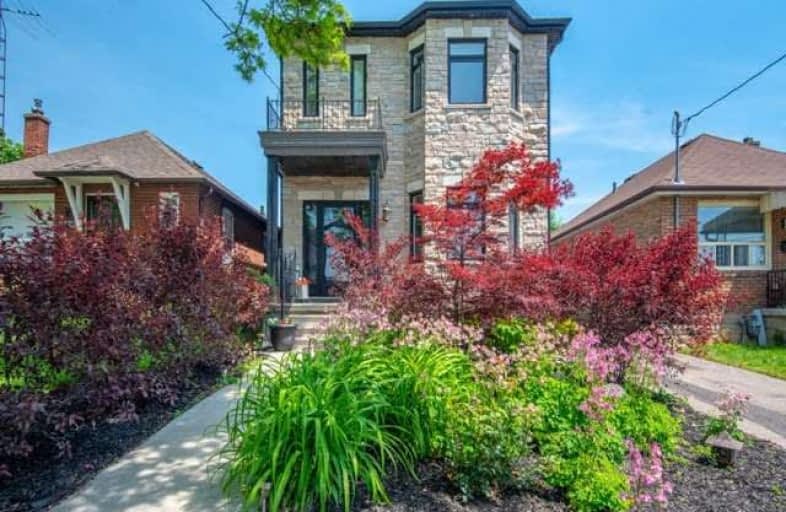
F H Miller Junior Public School
Elementary: Public
1.14 km
Fairbank Memorial Community School
Elementary: Public
0.24 km
Fairbank Public School
Elementary: Public
0.41 km
St John Bosco Catholic School
Elementary: Catholic
0.63 km
D'Arcy McGee Catholic School
Elementary: Catholic
0.94 km
St Thomas Aquinas Catholic School
Elementary: Catholic
0.77 km
Vaughan Road Academy
Secondary: Public
1.44 km
Yorkdale Secondary School
Secondary: Public
2.97 km
Oakwood Collegiate Institute
Secondary: Public
2.20 km
George Harvey Collegiate Institute
Secondary: Public
1.85 km
York Memorial Collegiate Institute
Secondary: Public
1.82 km
Dante Alighieri Academy
Secondary: Catholic
1.86 km
$
$1,350,000
- 4 bath
- 4 bed
- 2000 sqft
49 Rutland Street, Toronto, Ontario • M6N 5G1 • Weston-Pellam Park
$
$1,745,000
- 5 bath
- 4 bed
- 2000 sqft
19 Lambton Avenue, Toronto, Ontario • M6N 2S2 • Rockcliffe-Smythe
$
$1,198,000
- 6 bath
- 4 bed
- 2000 sqft
505/507 Old Weston Road, Toronto, Ontario • M6N 3B2 • Junction Area














