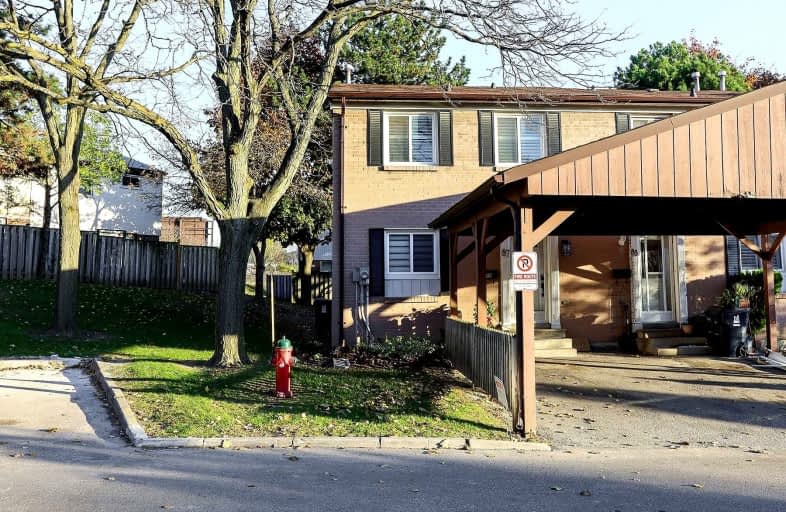
St Kevin Catholic School
Elementary: Catholic
0.73 km
Victoria Village Public School
Elementary: Public
1.13 km
Maryvale Public School
Elementary: Public
1.03 km
Wexford Public School
Elementary: Public
0.94 km
Precious Blood Catholic School
Elementary: Catholic
1.06 km
Broadlands Public School
Elementary: Public
0.35 km
Caring and Safe Schools LC2
Secondary: Public
2.42 km
Parkview Alternative School
Secondary: Public
2.38 km
Don Mills Collegiate Institute
Secondary: Public
2.44 km
Wexford Collegiate School for the Arts
Secondary: Public
0.44 km
Senator O'Connor College School
Secondary: Catholic
0.62 km
Victoria Park Collegiate Institute
Secondary: Public
1.33 km
$
$749,900
- 2 bath
- 3 bed
- 1200 sqft
207-65 Cranborne Avenue, Toronto, Ontario • M4A 2Y5 • Victoria Village
$
$748,000
- 2 bath
- 3 bed
- 1000 sqft
229-1837 Eglinton Avenue East, Toronto, Ontario • M4A 2Y4 • Victoria Village







