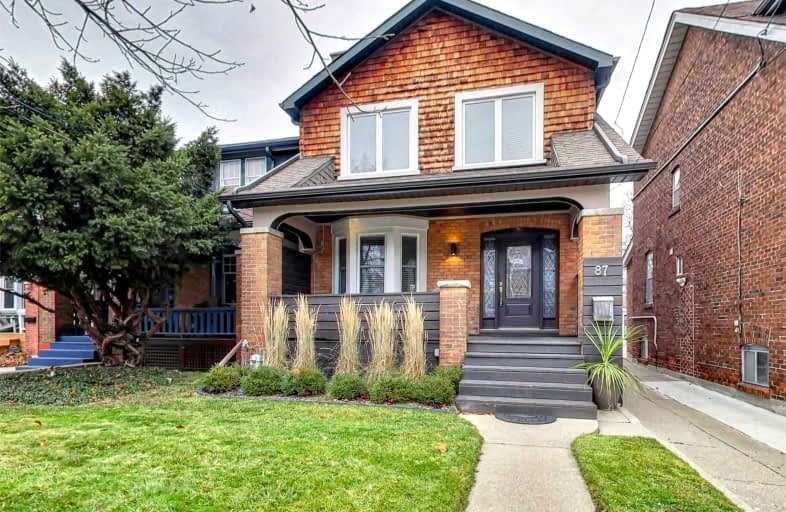Walker's Paradise
- Daily errands do not require a car.
Excellent Transit
- Most errands can be accomplished by public transportation.
Very Bikeable
- Most errands can be accomplished on bike.

Beaches Alternative Junior School
Elementary: PublicWilliam J McCordic School
Elementary: PublicKimberley Junior Public School
Elementary: PublicSt Nicholas Catholic School
Elementary: CatholicCrescent Town Elementary School
Elementary: PublicSecord Elementary School
Elementary: PublicEast York Alternative Secondary School
Secondary: PublicNotre Dame Catholic High School
Secondary: CatholicMonarch Park Collegiate Institute
Secondary: PublicNeil McNeil High School
Secondary: CatholicMalvern Collegiate Institute
Secondary: PublicSATEC @ W A Porter Collegiate Institute
Secondary: Public-
Danforth Market
2742 Danforth Avenue, Toronto 0.22km -
Marhaba Super Market
3018 Danforth Avenue, East York 0.48km -
M&M Food Market
3003 Danforth Avenue Unit 4, Toronto 0.52km
-
Wine Rack
2575 Danforth Avenue, Toronto 0.44km -
Wine Rack
3003 Danforth Avenue #16, East York 0.49km -
The Wine Shop
50 Musgrave Street, Toronto 0.74km
-
Danforth Roti Shop
2844 Danforth Avenue, Toronto 0.19km -
Vegan I Thali
2768 Danforth Avenue, Toronto 0.2km -
Simms Restaurant & Lounge
East, 2754 Danforth Avenue, Toronto 0.2km
-
Kung Fu Tea on Danforth
2740 Danforth Avenue, Toronto 0.23km -
Country Style
2929 Danforth Avenue, Toronto 0.31km -
Pavillion Pastries Cafe
2554 Danforth Avenue, Toronto 0.51km
-
RBC Royal Bank
2780 Danforth Avenue, Toronto 0.19km -
Scotiabank
2575 Danforth Avenue, Toronto 0.46km -
CIBC Branch with ATM
3003 Danforth Avenue, East York 0.5km
-
Esso
3075 Danforth Avenue, Scarborough 0.71km -
Circle K
3075 Danforth Avenue, Scarborough 0.71km -
Mobil
600 Victoria Park Avenue, Toronto 0.9km
-
LA Fitness
3003 Danforth Avenue Ste 40-42, Toronto 0.47km -
Cresent Town Fitness Center
Toronto 0.62km -
DIZONfit Training Studio
95 Malvern Avenue, Toronto 0.81km
-
Maryland Park
19 Maryland Boulevard, Toronto 0.14km -
Coleman Park
19 Coleman Avenue, Toronto 0.3km -
Dentonia Park
80 Thyra Avenue, Toronto 0.36km
-
Little Free Library
56 Avonlea Boulevard, East York 0.28km -
Talut Inc.
5 Massey Square, East York 0.63km -
Toronto Public Library - Main Street Branch
137 Main Street, Toronto 0.9km
-
Diverse Life Health Coach
Donna D, 2901 A Danforth Avenue, Toronto 0.28km -
Dr. Shirley Caspin
2558 Danforth Avenue suite100, Toronto 0.51km -
Global Flight Assistance
45 Belleville Street, Toronto 0.68km
-
Medicare Drug Mart
2772 Danforth Avenue, Toronto 0.2km -
I.D.A. - Medimost Pharmacy Inc
2883 Danforth Avenue, Toronto 0.24km -
Care&Health Pharmacy
2928 Danforth Avenue, Toronto 0.28km
-
Shoppers World Danforth
3003 Danforth Avenue, Toronto 0.57km -
Victoria Crossing
Gerrard Street East, Toronto 0.98km
-
Fox Theatre
2236 Queen Street East, Toronto 2.17km
-
Main Event Bar and Grill
2856 Danforth Avenue, Toronto 0.2km -
The Jem
2662 Danforth Avenue, Toronto 0.33km -
Eva's Bar and Restaurant
2628 Danforth Avenue, Toronto 0.39km




