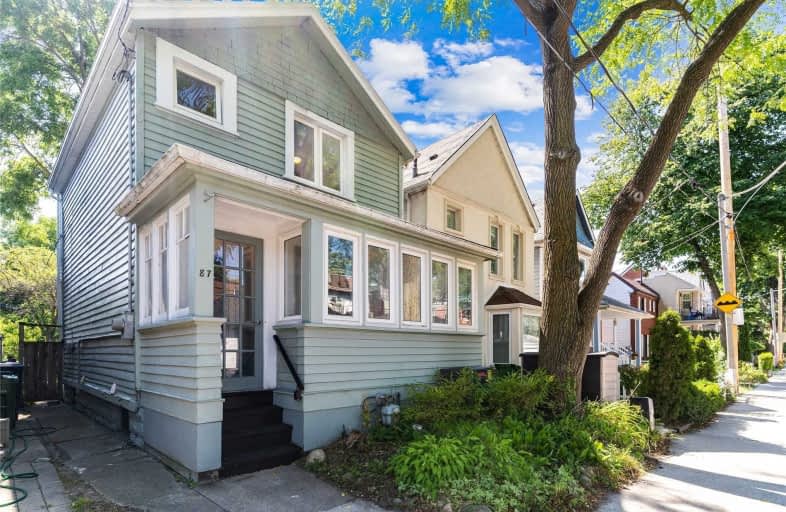
St. Bruno _x0013_ St. Raymond Catholic School
Elementary: CatholicHoly Rosary Catholic School
Elementary: CatholicHillcrest Community School
Elementary: PublicWinona Drive Senior Public School
Elementary: PublicMcMurrich Junior Public School
Elementary: PublicHumewood Community School
Elementary: PublicMsgr Fraser Orientation Centre
Secondary: CatholicWest End Alternative School
Secondary: PublicMsgr Fraser College (Alternate Study) Secondary School
Secondary: CatholicVaughan Road Academy
Secondary: PublicOakwood Collegiate Institute
Secondary: PublicLoretto College School
Secondary: Catholic- 2 bath
- 3 bed
01-1164A Dufferin Street, Toronto, Ontario • M6H 4B8 • Dovercourt-Wallace Emerson-Junction
- 2 bath
- 3 bed
- 1100 sqft
Upper-1806 Dufferin Street, Toronto, Ontario • M6E 3P6 • Corso Italia-Davenport
- 2 bath
- 3 bed
Upper-64 Russett Avenue, Toronto, Ontario • M6H 3M3 • Dovercourt-Wallace Emerson-Junction
- 1 bath
- 3 bed
2 Upp-576 Ossington Avenue, Toronto, Ontario • M6G 3T5 • Palmerston-Little Italy














