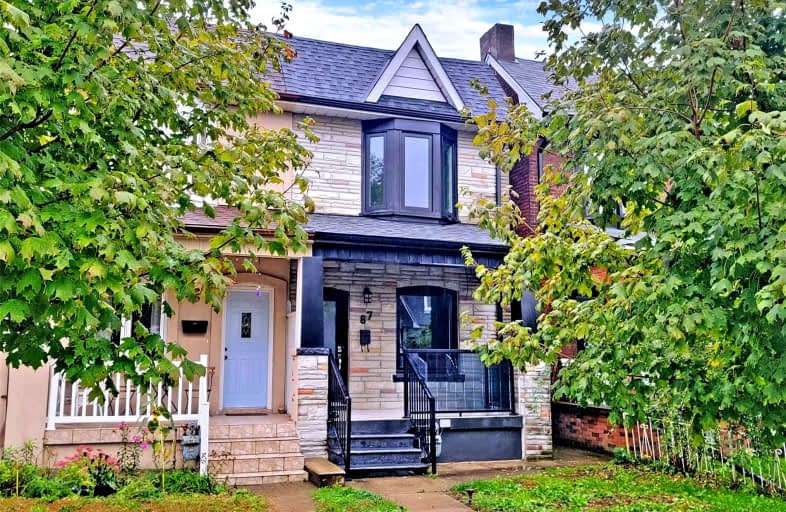
St Mary of the Angels Catholic School
Elementary: Catholic
0.66 km
Blessed Pope Paul VI Catholic School
Elementary: Catholic
0.93 km
Stella Maris Catholic School
Elementary: Catholic
0.42 km
St Clare Catholic School
Elementary: Catholic
0.52 km
Regal Road Junior Public School
Elementary: Public
0.57 km
Rawlinson Community School
Elementary: Public
0.99 km
Caring and Safe Schools LC4
Secondary: Public
2.11 km
ALPHA II Alternative School
Secondary: Public
2.10 km
Vaughan Road Academy
Secondary: Public
1.82 km
Oakwood Collegiate Institute
Secondary: Public
0.84 km
Bloor Collegiate Institute
Secondary: Public
2.05 km
Bishop Marrocco/Thomas Merton Catholic Secondary School
Secondary: Catholic
2.25 km
$
$999,999
- 2 bath
- 3 bed
- 1100 sqft
35 Day Avenue, Toronto, Ontario • M6E 3V7 • Corso Italia-Davenport














