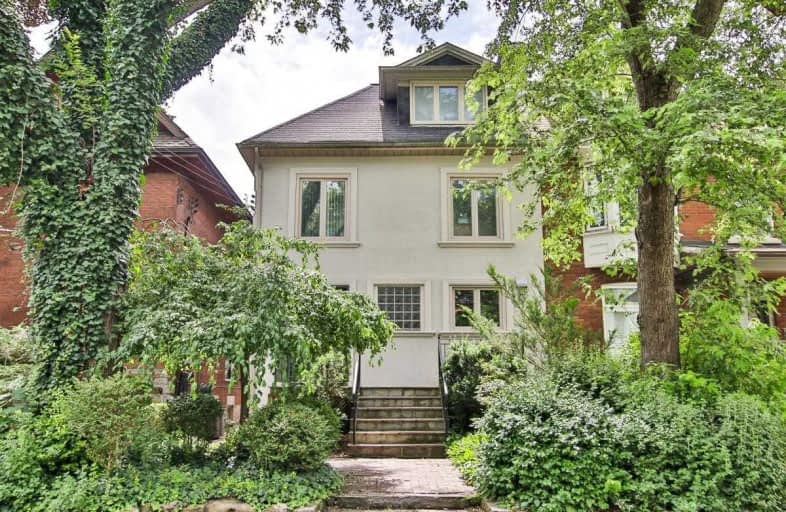
Cottingham Junior Public School
Elementary: Public
0.29 km
Rosedale Junior Public School
Elementary: Public
0.94 km
Huron Street Junior Public School
Elementary: Public
1.13 km
Jesse Ketchum Junior and Senior Public School
Elementary: Public
0.60 km
Deer Park Junior and Senior Public School
Elementary: Public
1.27 km
Brown Junior Public School
Elementary: Public
0.97 km
Native Learning Centre
Secondary: Public
1.99 km
Msgr Fraser-Isabella
Secondary: Catholic
1.65 km
Loretto College School
Secondary: Catholic
2.07 km
Jarvis Collegiate Institute
Secondary: Public
1.93 km
St Joseph's College School
Secondary: Catholic
1.62 km
Central Technical School
Secondary: Public
2.09 km
$
$2,995,000
- 5 bath
- 3 bed
149 Hillsdale Avenue East, Toronto, Ontario • M4S 1T4 • Mount Pleasant West














