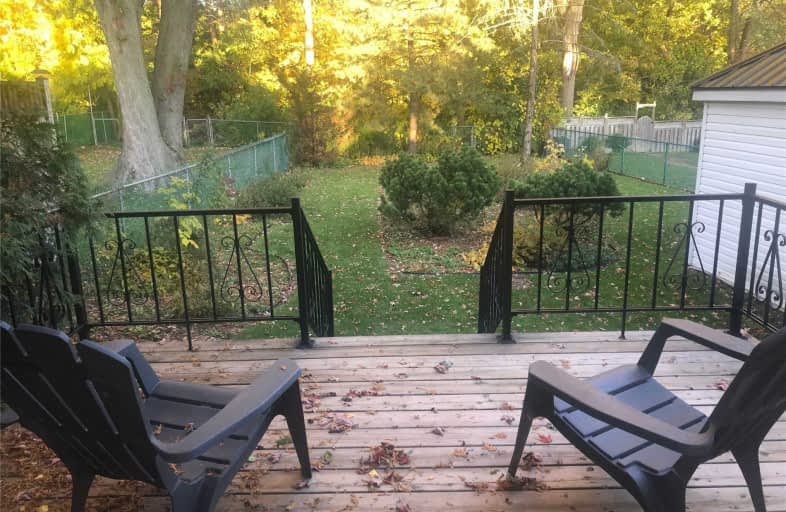
Cliffside Public School
Elementary: Public
0.32 km
Chine Drive Public School
Elementary: Public
0.57 km
Norman Cook Junior Public School
Elementary: Public
1.62 km
St Theresa Shrine Catholic School
Elementary: Catholic
1.07 km
Birch Cliff Heights Public School
Elementary: Public
1.15 km
John A Leslie Public School
Elementary: Public
0.85 km
Caring and Safe Schools LC3
Secondary: Public
2.51 km
South East Year Round Alternative Centre
Secondary: Public
2.52 km
Scarborough Centre for Alternative Studi
Secondary: Public
2.51 km
Birchmount Park Collegiate Institute
Secondary: Public
1.39 km
Blessed Cardinal Newman Catholic School
Secondary: Catholic
1.13 km
R H King Academy
Secondary: Public
1.94 km






