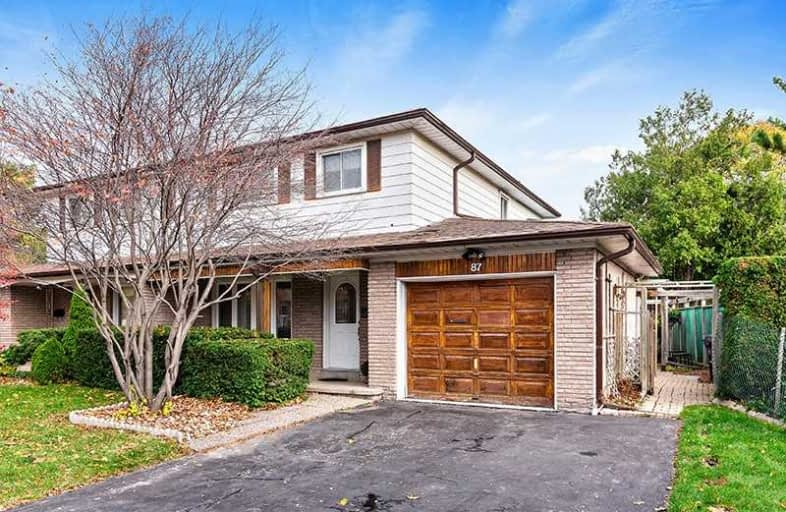
Ernest Public School
Elementary: Public
1.14 km
Muirhead Public School
Elementary: Public
0.29 km
Pleasant View Junior High School
Elementary: Public
0.82 km
St. Kateri Tekakwitha Catholic School
Elementary: Catholic
0.53 km
Kingslake Public School
Elementary: Public
0.66 km
Brian Public School
Elementary: Public
0.60 km
Caring and Safe Schools LC2
Secondary: Public
2.51 km
North East Year Round Alternative Centre
Secondary: Public
0.82 km
Pleasant View Junior High School
Secondary: Public
0.80 km
George S Henry Academy
Secondary: Public
1.87 km
Georges Vanier Secondary School
Secondary: Public
0.98 km
Sir John A Macdonald Collegiate Institute
Secondary: Public
1.40 km



