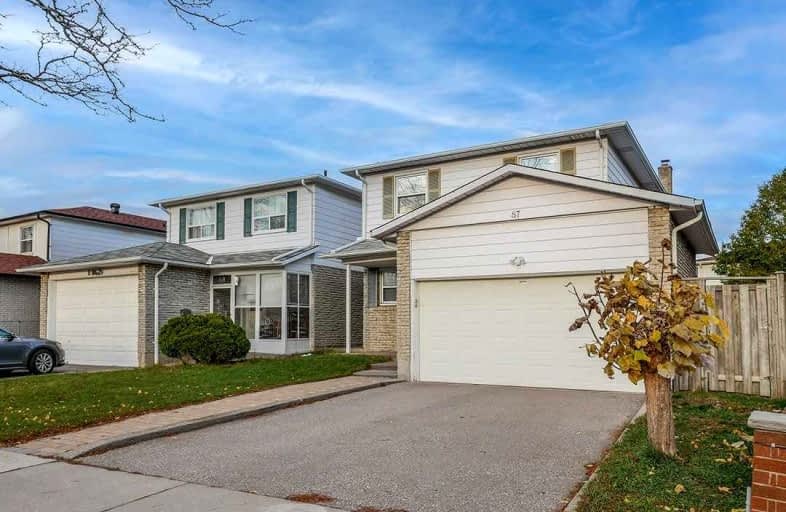
Lynngate Junior Public School
Elementary: PublicJohn Buchan Senior Public School
Elementary: PublicBridlewood Junior Public School
Elementary: PublicVradenburg Junior Public School
Elementary: PublicPauline Johnson Junior Public School
Elementary: PublicHoly Spirit Catholic School
Elementary: CatholicCaring and Safe Schools LC2
Secondary: PublicParkview Alternative School
Secondary: PublicSir William Osler High School
Secondary: PublicL'Amoreaux Collegiate Institute
Secondary: PublicStephen Leacock Collegiate Institute
Secondary: PublicSir John A Macdonald Collegiate Institute
Secondary: Public- 3 bath
- 4 bed
58 Sonmore Drive, Toronto, Ontario • M1S 1X4 • Agincourt South-Malvern West
- 4 bath
- 4 bed
- 2000 sqft
22 Reidmount Avenue, Toronto, Ontario • M1S 1B2 • Agincourt South-Malvern West
- 2 bath
- 4 bed
29 Davisbrook Boulevard, Toronto, Ontario • M1T 2H6 • Tam O'Shanter-Sullivan
- 3 bath
- 5 bed
- 2500 sqft
1 Groomsport Crescent, Toronto, Ontario • M1T 2K8 • Tam O'Shanter-Sullivan









