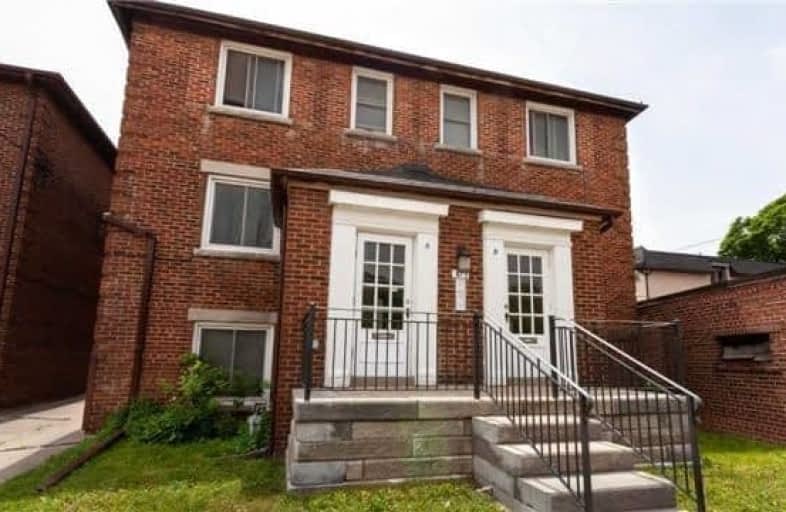
Bennington Heights Elementary School
Elementary: Public
1.11 km
Rolph Road Elementary School
Elementary: Public
0.44 km
St Anselm Catholic School
Elementary: Catholic
0.57 km
Bessborough Drive Elementary and Middle School
Elementary: Public
0.57 km
Maurice Cody Junior Public School
Elementary: Public
1.04 km
Northlea Elementary and Middle School
Elementary: Public
1.25 km
CALC Secondary School
Secondary: Public
3.17 km
Leaside High School
Secondary: Public
1.05 km
Rosedale Heights School of the Arts
Secondary: Public
3.31 km
North Toronto Collegiate Institute
Secondary: Public
2.60 km
Marc Garneau Collegiate Institute
Secondary: Public
2.48 km
Northern Secondary School
Secondary: Public
2.17 km



