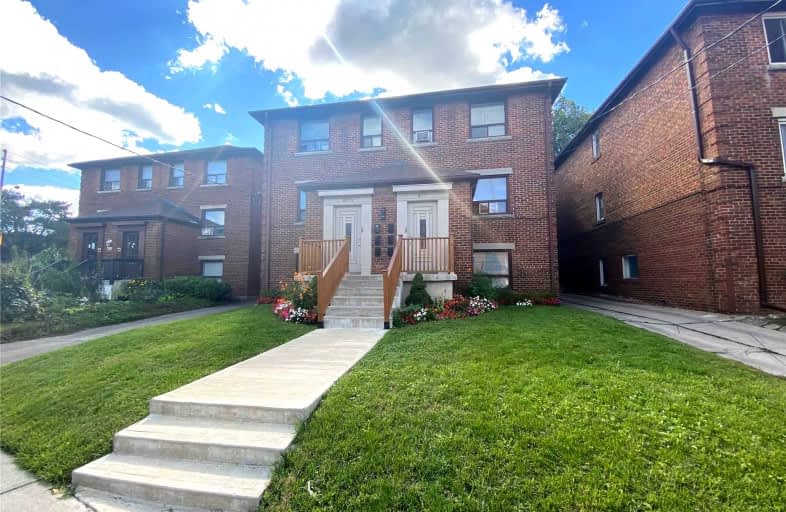
Bennington Heights Elementary School
Elementary: Public
1.11 km
Rolph Road Elementary School
Elementary: Public
0.44 km
St Anselm Catholic School
Elementary: Catholic
0.59 km
Bessborough Drive Elementary and Middle School
Elementary: Public
0.59 km
Maurice Cody Junior Public School
Elementary: Public
1.07 km
Northlea Elementary and Middle School
Elementary: Public
1.25 km
CALC Secondary School
Secondary: Public
3.17 km
Leaside High School
Secondary: Public
1.06 km
Rosedale Heights School of the Arts
Secondary: Public
3.31 km
North Toronto Collegiate Institute
Secondary: Public
2.62 km
Marc Garneau Collegiate Institute
Secondary: Public
2.45 km
Northern Secondary School
Secondary: Public
2.19 km
$
$3,750,000
- 2 bath
- 6 bed
- 3500 sqft
173 Glenrose Avenue, Toronto, Ontario • M4T 1K7 • Rosedale-Moore Park



