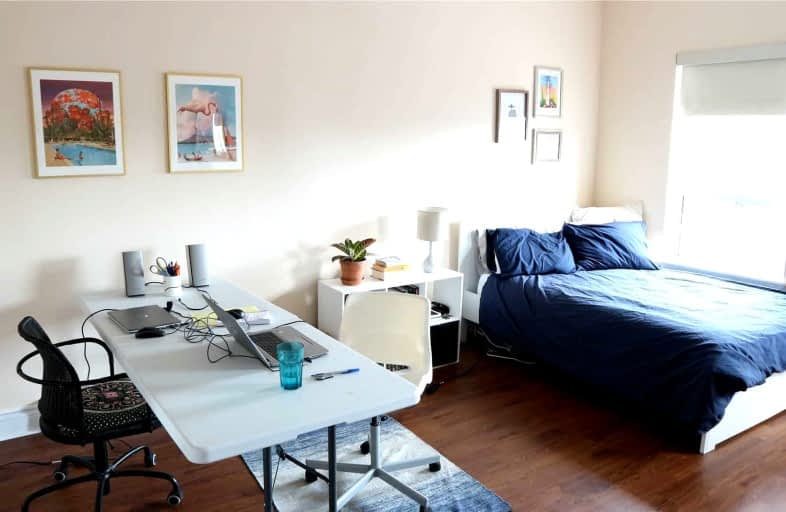
Horizon Alternative Senior School
Elementary: Public
0.54 km
ÉÉC du Sacré-Coeur-Toronto
Elementary: Catholic
0.57 km
St Raymond Catholic School
Elementary: Catholic
0.44 km
Hawthorne II Bilingual Alternative Junior School
Elementary: Public
0.71 km
Essex Junior and Senior Public School
Elementary: Public
0.71 km
Dewson Street Junior Public School
Elementary: Public
0.75 km
ALPHA II Alternative School
Secondary: Public
0.87 km
West End Alternative School
Secondary: Public
0.44 km
Central Toronto Academy
Secondary: Public
0.54 km
Bloor Collegiate Institute
Secondary: Public
1.01 km
St Mary Catholic Academy Secondary School
Secondary: Catholic
0.73 km
Harbord Collegiate Institute
Secondary: Public
0.89 km


