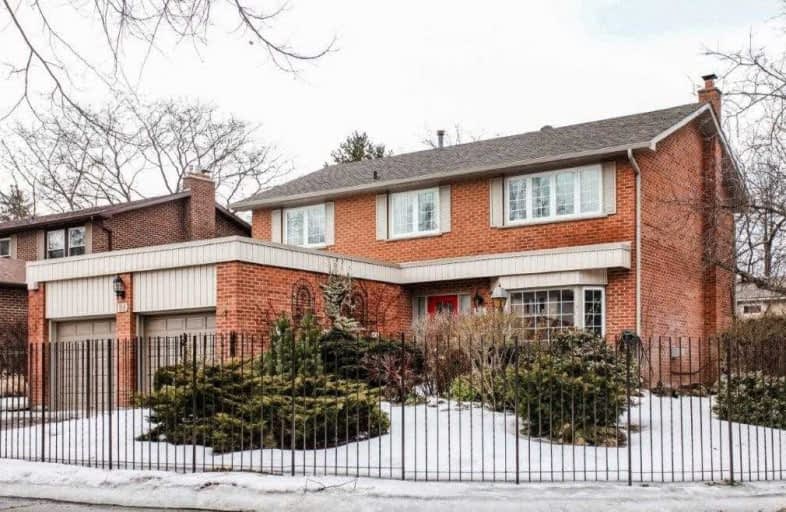
ÉÉC Saint-Michel
Elementary: Catholic
0.80 km
St Dominic Savio Catholic School
Elementary: Catholic
1.54 km
Meadowvale Public School
Elementary: Public
1.44 km
Centennial Road Junior Public School
Elementary: Public
0.45 km
Charlottetown Junior Public School
Elementary: Public
1.03 km
St Brendan Catholic School
Elementary: Catholic
0.50 km
Maplewood High School
Secondary: Public
4.31 km
West Hill Collegiate Institute
Secondary: Public
3.05 km
Sir Oliver Mowat Collegiate Institute
Secondary: Public
1.15 km
St John Paul II Catholic Secondary School
Secondary: Catholic
3.62 km
Sir Wilfrid Laurier Collegiate Institute
Secondary: Public
5.39 km
Dunbarton High School
Secondary: Public
5.00 km



