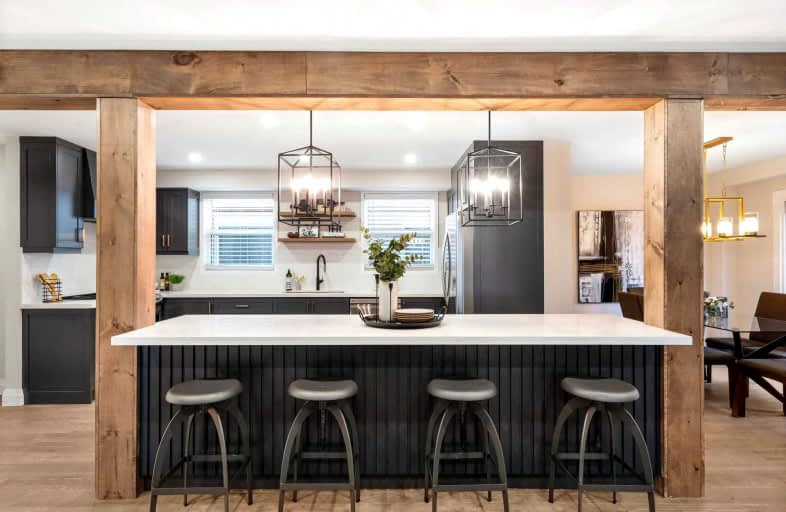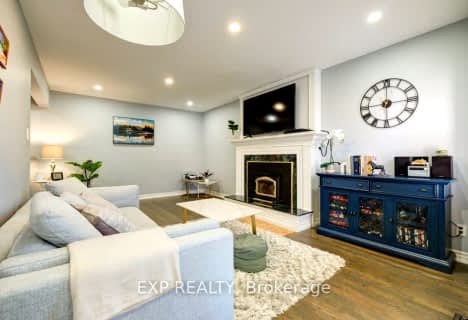
ÉÉC Saint-Michel
Elementary: Catholic
1.23 km
William G Davis Junior Public School
Elementary: Public
0.78 km
Centennial Road Junior Public School
Elementary: Public
0.81 km
Joseph Howe Senior Public School
Elementary: Public
0.65 km
Charlottetown Junior Public School
Elementary: Public
0.08 km
St Brendan Catholic School
Elementary: Catholic
0.49 km
Maplewood High School
Secondary: Public
4.88 km
West Hill Collegiate Institute
Secondary: Public
3.88 km
Sir Oliver Mowat Collegiate Institute
Secondary: Public
0.27 km
St John Paul II Catholic Secondary School
Secondary: Catholic
4.59 km
Dunbarton High School
Secondary: Public
4.81 km
St Mary Catholic Secondary School
Secondary: Catholic
6.14 km








