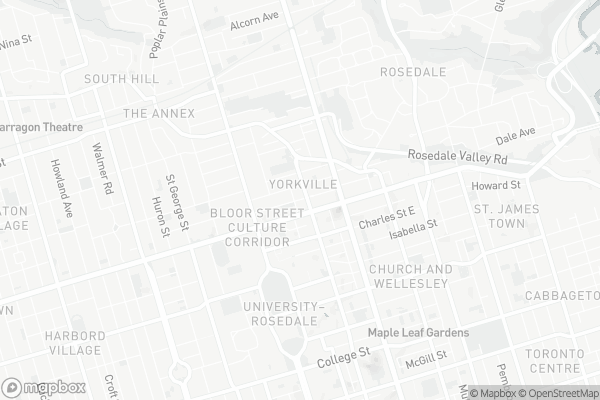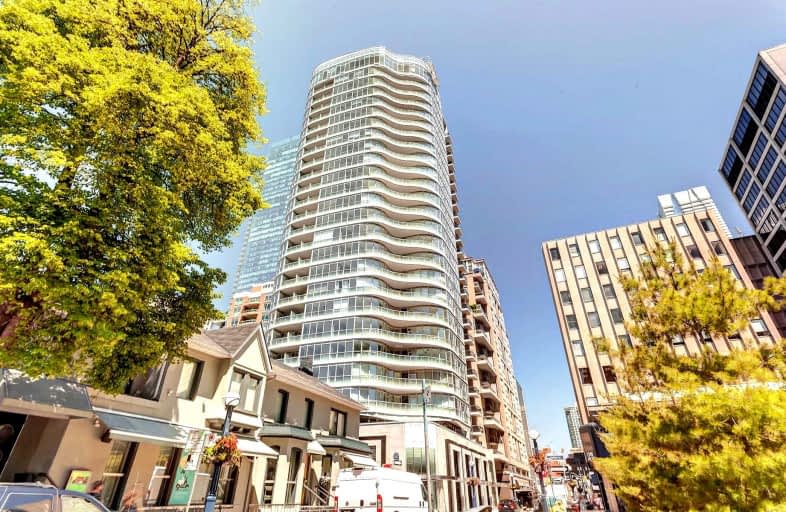Walker's Paradise
- Daily errands do not require a car.
Rider's Paradise
- Daily errands do not require a car.
Very Bikeable
- Most errands can be accomplished on bike.

Cottingham Junior Public School
Elementary: PublicRosedale Junior Public School
Elementary: PublicOrde Street Public School
Elementary: PublicChurch Street Junior Public School
Elementary: PublicHuron Street Junior Public School
Elementary: PublicJesse Ketchum Junior and Senior Public School
Elementary: PublicNative Learning Centre
Secondary: PublicSubway Academy II
Secondary: PublicCollège français secondaire
Secondary: PublicMsgr Fraser-Isabella
Secondary: CatholicJarvis Collegiate Institute
Secondary: PublicSt Joseph's College School
Secondary: Catholic-
Rabba Fine Foods
101-37 Charles Street West, Toronto 0.33km -
H Mart
703 Yonge Street, Toronto 0.37km -
Whole Foods Market
87 Avenue Road, Toronto 0.39km
-
Wine Rack
1235 Bay Street, Toronto 0.07km -
Northern Landings GinBerry
Manulife Centre, 55 Bloor Street West, Toronto 0.17km -
LCBO
Manulife Centre, 55 Bloor Street West, Toronto 0.19km
-
Masemo Pizza by Paramount
1250 Bay Street, Toronto 0.02km -
Freshii
1250 Bay Street, Toronto 0.04km -
Paramount Middle Eastern Kitchen
1250 Bay Street, Toronto 0.04km
-
Starbucks
1250 Bay Street, Toronto 0.03km -
Sassafraz
100 Cumberland Street, Toronto 0.05km -
Jovandra Yaldova
111-101 Cumberland Street, Toronto 0.06km
-
Evig Holding Co
1235 Bay Street, Toronto 0.08km -
TD Canada Trust Branch and ATM
77 Bloor Street West, Toronto 0.12km -
BMO Bank of Montreal
55 Bloor Street West, Toronto 0.18km
-
Canadian Tire Gas+
835 Yonge Street, Toronto 0.38km -
Shell
1077 Yonge Street, Toronto 1km -
Petro-Canada
505 Jarvis Street, Toronto 1.08km
-
GoodLife Fitness Toronto Bloor and Bay
80 Bloor Street West, Toronto 0.07km -
Elo Myers Studio
1235 Bay Street Suite 400B, Toronto 0.08km -
fitness
1235 Bay Street, Toronto 0.08km
-
Orchard Parc, Inc.
202-1200 Bay Street, Toronto 0.06km -
Village of Yorkville Park
115 Cumberland Street, Toronto 0.11km -
Mist Garden
34-48 Yorkville Avenue, Toronto 0.19km
-
Toronto Public Library - Yorkville Branch
22 Yorkville Avenue, Toronto 0.21km -
The Japan Foundation, Toronto
300-2 Bloor Street East, Toronto 0.33km -
Toronto Public Library - Toronto Reference Library
789 Yonge Street, Toronto 0.33km
-
Affleck Deborah J Dr
1200 Bay St Toronto, Toronto 0.07km -
Psilex Group
1200 Bay Street, Toronto 0.07km -
Apollo Cannabis Clinic (Online & Phone Appointments Only)
1255 Bay Street Unit 702, Toronto 0.11km
-
Yorkville Medical Arts Pharmacy
1240 Bay Street, Toronto 0.02km -
Markie Pharmacy
1240 Bay Street, Toronto 0.04km -
Kingsway Drugs
114 Cumberland Street, Toronto 0.1km
-
Bay St Shopping Mall
93 Cumberland Street, Toronto 0.01km -
DECIEM The Abnormal Beauty Company
1240 Bay Street #113, Toronto 0.03km -
Josephson Opticians
60 Bloor Street West, Toronto 0.08km
-
Cineplex Cinemas Varsity and VIP
55 Bloor Street West, Toronto 0.26km -
Lewis Kay Casting
10 Saint Mary Street, Toronto 0.42km -
Innis Town Hall Theatre
Innis College, 2 Sussex Avenue, Toronto 0.89km
-
David Rocco Bar Aperitivo
95 Cumberland Street, Toronto 0.01km -
NDLG Cafe & Bar
114 Cumberland Street, Toronto 0.09km -
The One Eighty
55 Bloor Street West 51st Floor, Toronto 0.16km
- — bath
- — bed
- — sqft
912 E-70 Princess Street, Toronto, Ontario • M5A 0X6 • Waterfront Communities C08
- 1 bath
- 1 bed
- 500 sqft
2203-501 Yonge Street, Toronto, Ontario • M4Y 1Y4 • Bay Street Corridor
- 1 bath
- 1 bed
1106-458 Richmond Street West, Toronto, Ontario • M5V 0S9 • Waterfront Communities C01
- — bath
- — bed
- — sqft
1265 -135 Lower Sherbourne Street, Toronto, Ontario • M5A 1Y4 • Waterfront Communities C08
- — bath
- — bed
- — sqft
327 W-135 Lower Sherbourne Street, Toronto, Ontario • M5A 1Y4 • Waterfront Communities C08
- 2 bath
- 1 bed
- 600 sqft
1008-2 Augusta Avenue, Toronto, Ontario • M5V 0T3 • Kensington-Chinatown
- 1 bath
- 1 bed
- 600 sqft
1805-16 Bonnycastle Street, Toronto, Ontario • M5A 0C9 • Waterfront Communities C08
- 1 bath
- 1 bed
- 500 sqft
635-461 Adelaide Street West, Toronto, Ontario • M5V 0L6 • Waterfront Communities C01
- — bath
- — bed
- — sqft
435-543 Richmond Street West, Toronto, Ontario • M5V 1Y6 • Waterfront Communities C01
- — bath
- — bed
- — sqft
507-15 Lower Jarvis Street, Toronto, Ontario • M5E 0C4 • Waterfront Communities C08
- 1 bath
- 1 bed
- 500 sqft
408-140 Bathurst Street, Toronto, Ontario • M5V 3N8 • Waterfront Communities C01














