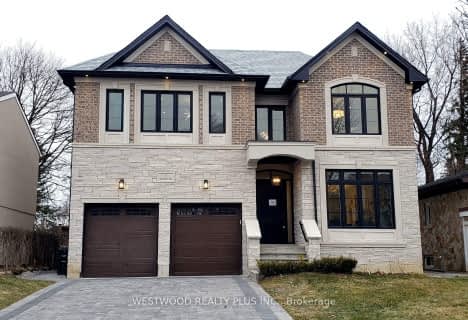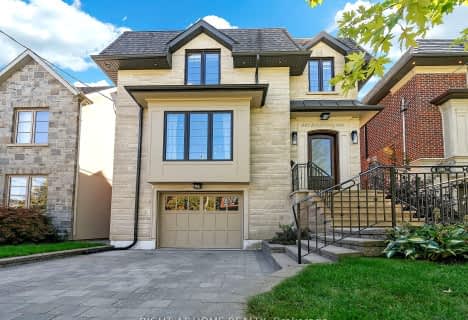
3D Walkthrough

Greenland Public School
Elementary: Public
1.34 km
Norman Ingram Public School
Elementary: Public
0.21 km
Rippleton Public School
Elementary: Public
0.69 km
Don Mills Middle School
Elementary: Public
1.11 km
Denlow Public School
Elementary: Public
1.14 km
St Bonaventure Catholic School
Elementary: Catholic
0.97 km
Windfields Junior High School
Secondary: Public
2.25 km
École secondaire Étienne-Brûlé
Secondary: Public
2.01 km
George S Henry Academy
Secondary: Public
2.74 km
York Mills Collegiate Institute
Secondary: Public
2.11 km
Don Mills Collegiate Institute
Secondary: Public
1.14 km
Victoria Park Collegiate Institute
Secondary: Public
2.93 km
$
$3,699,000
- 5 bath
- 5 bed
- 3500 sqft
16 Bobwhite Crescent, Toronto, Ontario • M2L 2E1 • St. Andrew-Windfields
$
$2,588,000
- 7 bath
- 4 bed
- 3500 sqft
40 Pachino Boulevard, Toronto, Ontario • M1R 4J5 • Wexford-Maryvale
$
$3,490,000
- 4 bath
- 4 bed
- 2500 sqft
12 Rappert Avenue, Toronto, Ontario • M4P 2V2 • Bridle Path-Sunnybrook-York Mills











