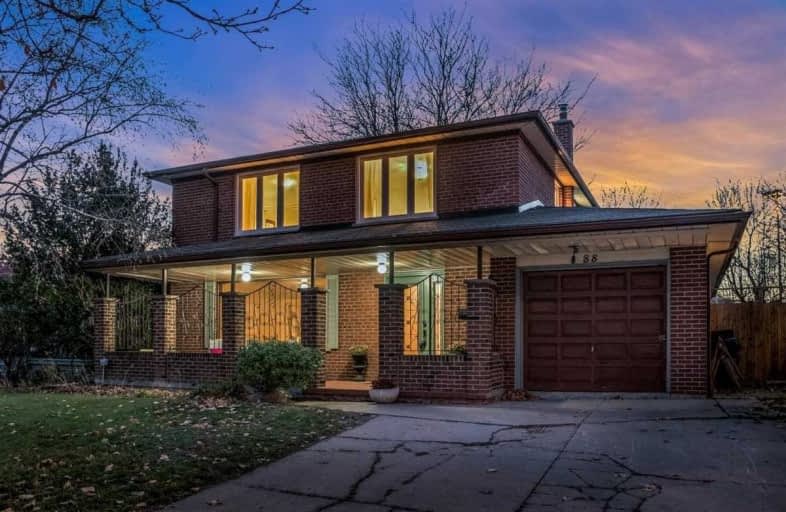
Ernest Public School
Elementary: Public
0.67 km
Muirhead Public School
Elementary: Public
0.79 km
Pleasant View Junior High School
Elementary: Public
0.55 km
St. Kateri Tekakwitha Catholic School
Elementary: Catholic
0.24 km
Kingslake Public School
Elementary: Public
0.43 km
Brian Public School
Elementary: Public
0.79 km
North East Year Round Alternative Centre
Secondary: Public
0.78 km
Pleasant View Junior High School
Secondary: Public
0.55 km
George S Henry Academy
Secondary: Public
2.37 km
Georges Vanier Secondary School
Secondary: Public
0.89 km
L'Amoreaux Collegiate Institute
Secondary: Public
2.61 km
Sir John A Macdonald Collegiate Institute
Secondary: Public
1.34 km
$X,XXX,XXX
- — bath
- — bed
- — sqft
991 Old Cummer Avenue, Toronto, Ontario • M2H 1W5 • Bayview Woods-Steeles
$
$1,188,000
- 2 bath
- 4 bed
29 Davisbrook Boulevard, Toronto, Ontario • M1T 2H6 • Tam O'Shanter-Sullivan






