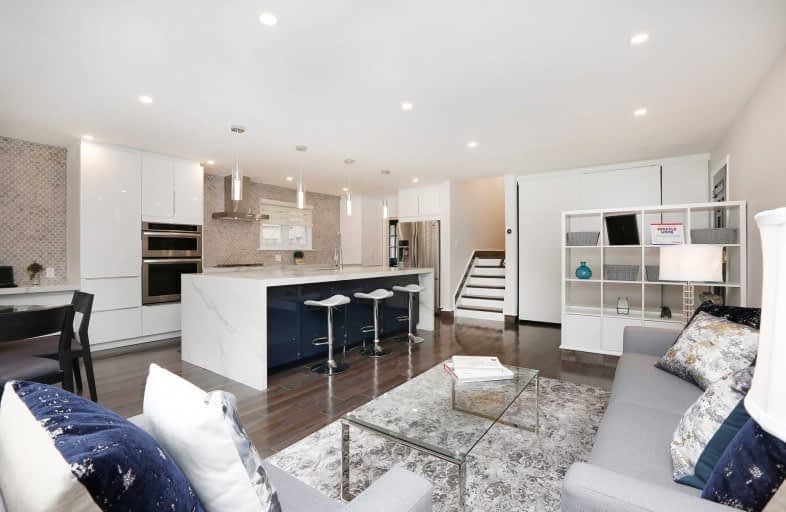
École élémentaire Académie Alexandre-Dumas
Elementary: Public
1.39 km
St Rose of Lima Catholic School
Elementary: Catholic
0.72 km
Cedarbrook Public School
Elementary: Public
0.89 km
John McCrae Public School
Elementary: Public
1.39 km
Tredway Woodsworth Public School
Elementary: Public
1.12 km
Cornell Junior Public School
Elementary: Public
1.23 km
ÉSC Père-Philippe-Lamarche
Secondary: Catholic
1.90 km
Alternative Scarborough Education 1
Secondary: Public
2.22 km
David and Mary Thomson Collegiate Institute
Secondary: Public
2.22 km
Jean Vanier Catholic Secondary School
Secondary: Catholic
2.93 km
Woburn Collegiate Institute
Secondary: Public
2.58 km
Cedarbrae Collegiate Institute
Secondary: Public
0.51 km














