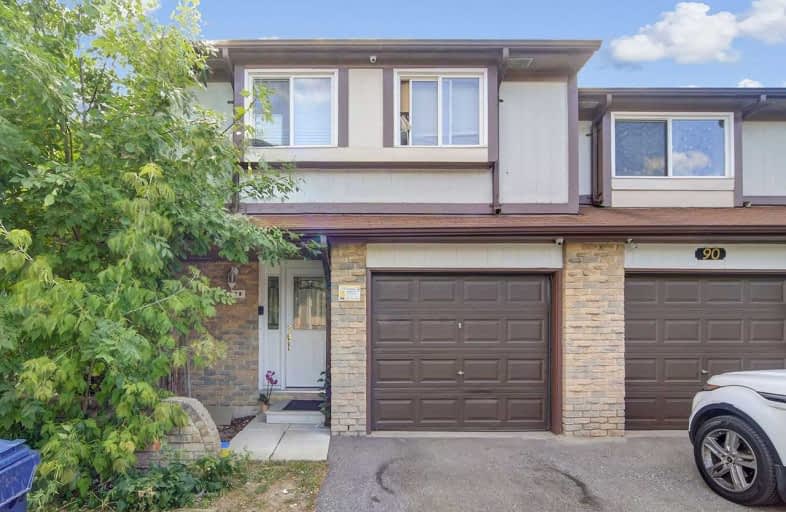
St Elizabeth Seton Catholic School
Elementary: Catholic
1.21 km
Burrows Hall Junior Public School
Elementary: Public
0.69 km
Dr Marion Hilliard Senior Public School
Elementary: Public
1.07 km
St Barnabas Catholic School
Elementary: Catholic
0.59 km
Tom Longboat Junior Public School
Elementary: Public
1.59 km
Malvern Junior Public School
Elementary: Public
0.25 km
Alternative Scarborough Education 1
Secondary: Public
3.65 km
St Mother Teresa Catholic Academy Secondary School
Secondary: Catholic
2.26 km
Woburn Collegiate Institute
Secondary: Public
2.11 km
Albert Campbell Collegiate Institute
Secondary: Public
3.26 km
Lester B Pearson Collegiate Institute
Secondary: Public
1.12 km
St John Paul II Catholic Secondary School
Secondary: Catholic
3.02 km




