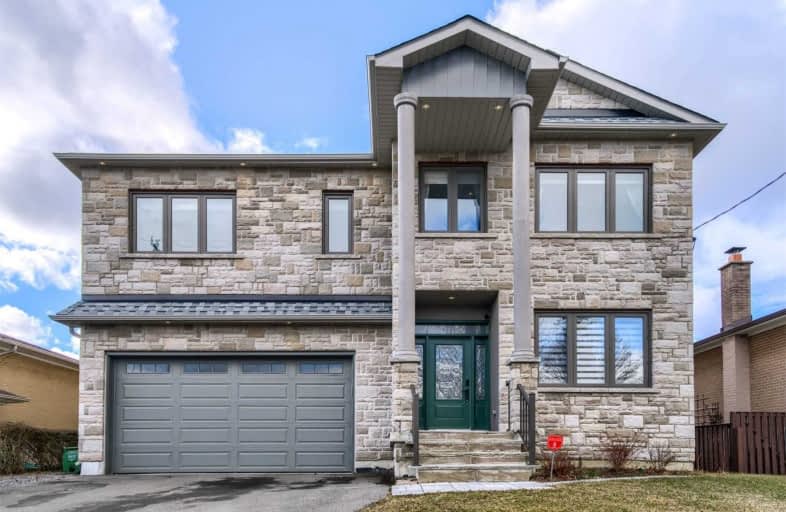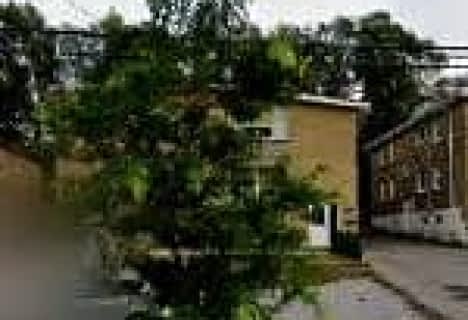
ÉIC Père-Philippe-Lamarche
Elementary: Catholic
0.70 km
École élémentaire Académie Alexandre-Dumas
Elementary: Public
0.19 km
Knob Hill Public School
Elementary: Public
0.93 km
St Rose of Lima Catholic School
Elementary: Catholic
1.33 km
Cedarbrook Public School
Elementary: Public
0.68 km
John McCrae Public School
Elementary: Public
0.20 km
ÉSC Père-Philippe-Lamarche
Secondary: Catholic
0.70 km
South East Year Round Alternative Centre
Secondary: Public
2.33 km
David and Mary Thomson Collegiate Institute
Secondary: Public
1.95 km
Jean Vanier Catholic Secondary School
Secondary: Catholic
1.91 km
R H King Academy
Secondary: Public
2.52 km
Cedarbrae Collegiate Institute
Secondary: Public
1.57 km



