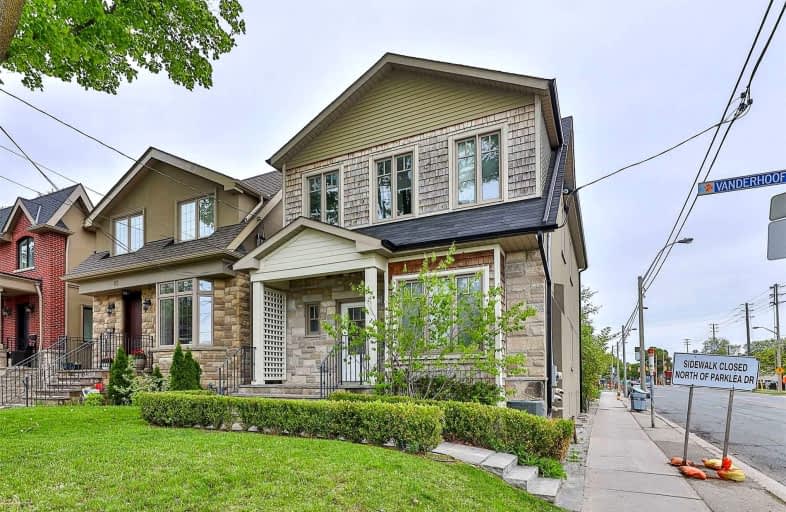
Bloorview School Authority
Elementary: HospitalRolph Road Elementary School
Elementary: PublicSt Anselm Catholic School
Elementary: CatholicBessborough Drive Elementary and Middle School
Elementary: PublicMaurice Cody Junior Public School
Elementary: PublicNorthlea Elementary and Middle School
Elementary: PublicMsgr Fraser College (Midtown Campus)
Secondary: CatholicLeaside High School
Secondary: PublicDon Mills Collegiate Institute
Secondary: PublicNorth Toronto Collegiate Institute
Secondary: PublicMarc Garneau Collegiate Institute
Secondary: PublicNorthern Secondary School
Secondary: Public- 2 bath
- 2 bed
- 700 sqft
(Bsmn-216 Donlands Avenue, Toronto, Ontario • M4J 3R1 • Danforth Village-East York
- 1 bath
- 2 bed
- 700 sqft
Basem-368 Balliol Street, Toronto, Ontario • M4S 1E2 • Mount Pleasant East
- 1 bath
- 2 bed
- 700 sqft
A-2594 Yonge Street, Toronto, Ontario • M4P 2J4 • Lawrence Park South
- 1 bath
- 2 bed
- 700 sqft
Main -206 Millwood Road, Toronto, Ontario • M4S 1J7 • Mount Pleasant West














