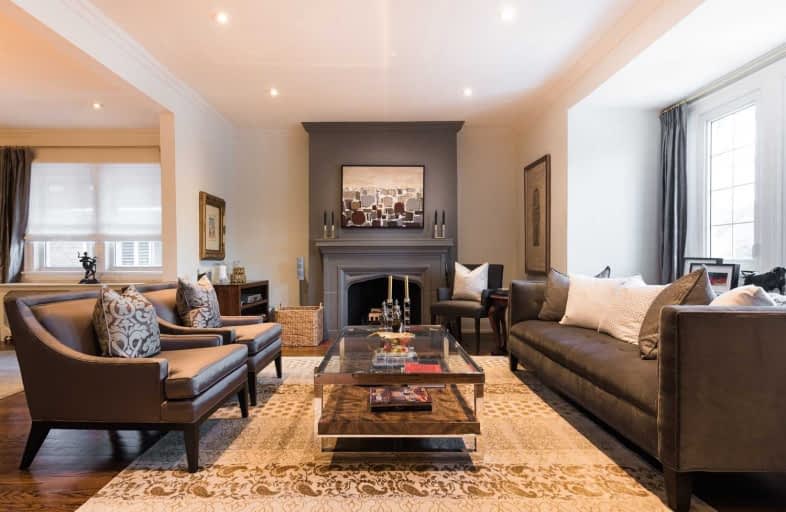
Spectrum Alternative Senior School
Elementary: Public
0.95 km
St Monica Catholic School
Elementary: Catholic
1.37 km
Oriole Park Junior Public School
Elementary: Public
0.40 km
Davisville Junior Public School
Elementary: Public
0.97 km
Forest Hill Junior and Senior Public School
Elementary: Public
0.75 km
Allenby Junior Public School
Elementary: Public
1.19 km
Msgr Fraser College (Midtown Campus)
Secondary: Catholic
1.01 km
Forest Hill Collegiate Institute
Secondary: Public
1.22 km
Marshall McLuhan Catholic Secondary School
Secondary: Catholic
0.94 km
North Toronto Collegiate Institute
Secondary: Public
1.43 km
Lawrence Park Collegiate Institute
Secondary: Public
2.53 km
Northern Secondary School
Secondary: Public
1.80 km
$
$3,600
- 1 bath
- 2 bed
- 1500 sqft
B-811 Duplex Avenue, Toronto, Ontario • M4R 1W6 • Lawrence Park South














