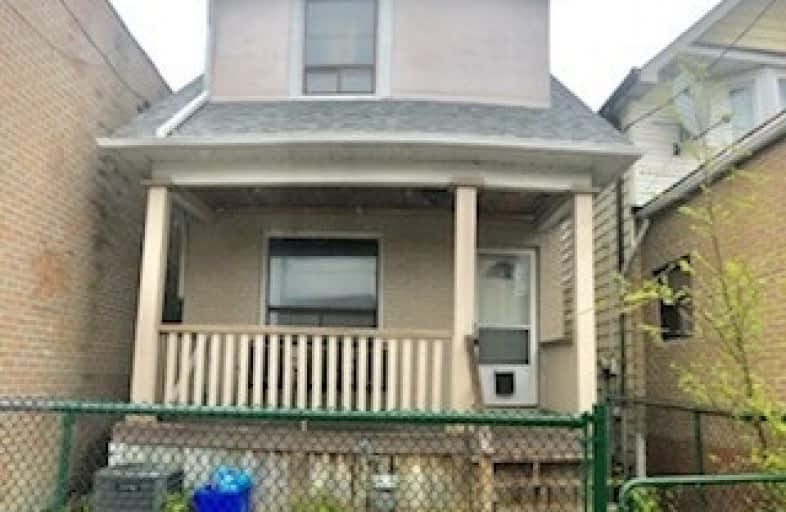
Holy Name Catholic School
Elementary: Catholic
0.72 km
Frankland Community School Junior
Elementary: Public
0.81 km
Holy Cross Catholic School
Elementary: Catholic
0.80 km
Westwood Middle School
Elementary: Public
0.47 km
Chester Elementary School
Elementary: Public
0.58 km
Jackman Avenue Junior Public School
Elementary: Public
0.70 km
First Nations School of Toronto
Secondary: Public
0.93 km
School of Life Experience
Secondary: Public
1.32 km
Subway Academy I
Secondary: Public
0.96 km
Greenwood Secondary School
Secondary: Public
1.32 km
CALC Secondary School
Secondary: Public
1.44 km
Danforth Collegiate Institute and Technical School
Secondary: Public
1.00 km



