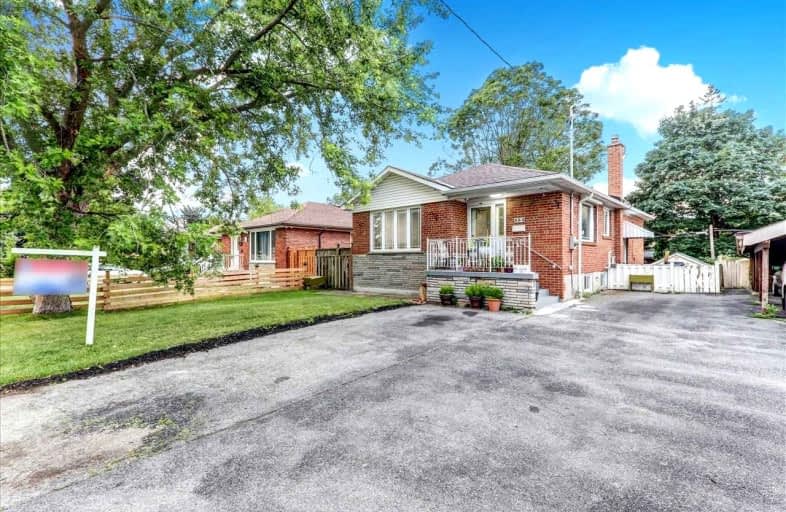
Ben Heppner Vocal Music Academy
Elementary: Public
0.48 km
Heather Heights Junior Public School
Elementary: Public
0.52 km
Henry Hudson Senior Public School
Elementary: Public
0.75 km
St Thomas More Catholic School
Elementary: Catholic
0.79 km
Golf Road Junior Public School
Elementary: Public
0.96 km
Churchill Heights Public School
Elementary: Public
0.36 km
Maplewood High School
Secondary: Public
2.51 km
West Hill Collegiate Institute
Secondary: Public
2.40 km
Woburn Collegiate Institute
Secondary: Public
0.94 km
Cedarbrae Collegiate Institute
Secondary: Public
1.84 km
Lester B Pearson Collegiate Institute
Secondary: Public
3.50 km
St John Paul II Catholic Secondary School
Secondary: Catholic
2.62 km














