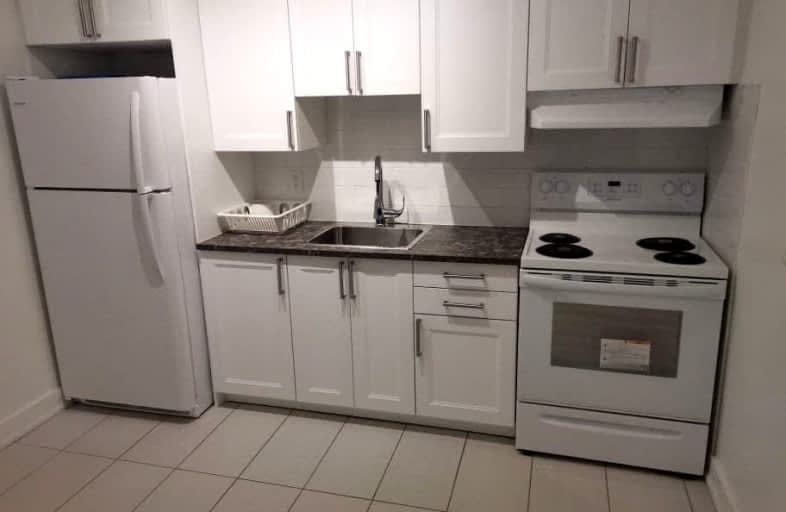
North Preparatory Junior Public School
Elementary: Public
0.76 km
J R Wilcox Community School
Elementary: Public
1.00 km
Cedarvale Community School
Elementary: Public
0.62 km
Humewood Community School
Elementary: Public
1.60 km
West Preparatory Junior Public School
Elementary: Public
0.52 km
Forest Hill Junior and Senior Public School
Elementary: Public
1.22 km
Vaughan Road Academy
Secondary: Public
1.35 km
Oakwood Collegiate Institute
Secondary: Public
2.59 km
John Polanyi Collegiate Institute
Secondary: Public
2.11 km
Forest Hill Collegiate Institute
Secondary: Public
0.51 km
Marshall McLuhan Catholic Secondary School
Secondary: Catholic
1.55 km
Lawrence Park Collegiate Institute
Secondary: Public
2.72 km
$X,XXX
- — bath
- — bed
- — sqft
4304-39 Roehampton Avenue, Toronto, Ontario • M4P 0G1 • Mount Pleasant West
$
$1,300
- 1 bath
- 1 bed
- 500 sqft
331-2020 Bathurst Street, Toronto, Ontario • M5P 0A6 • Humewood-Cedarvale
$
$1,700
- 1 bath
- 1 bed
- 500 sqft
331-2020 Bathurst Street, Toronto, Ontario • M5P 0A6 • Humewood-Cedarvale





