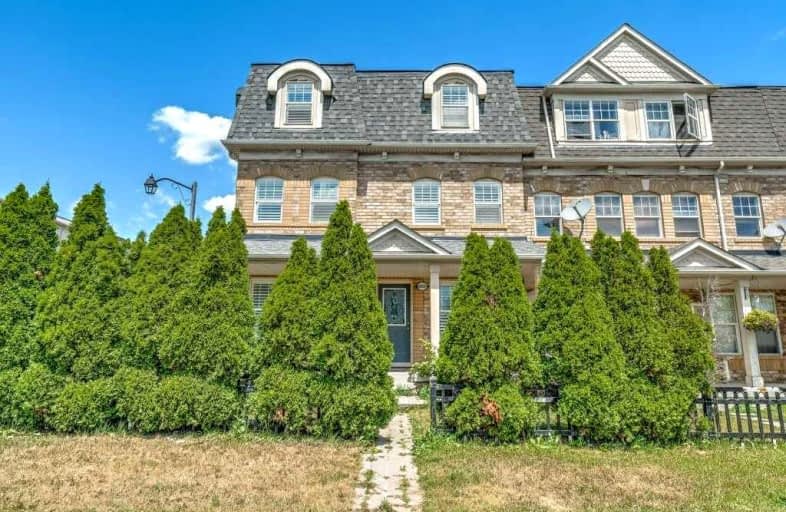
St Jean de Brebeuf Catholic School
Elementary: Catholic
0.83 km
John G Diefenbaker Public School
Elementary: Public
0.98 km
Morrish Public School
Elementary: Public
1.45 km
Chief Dan George Public School
Elementary: Public
1.58 km
Cardinal Leger Catholic School
Elementary: Catholic
1.54 km
Alvin Curling Public School
Elementary: Public
0.65 km
Maplewood High School
Secondary: Public
5.33 km
St Mother Teresa Catholic Academy Secondary School
Secondary: Catholic
2.51 km
West Hill Collegiate Institute
Secondary: Public
3.43 km
Sir Oliver Mowat Collegiate Institute
Secondary: Public
4.42 km
Lester B Pearson Collegiate Institute
Secondary: Public
3.44 km
St John Paul II Catholic Secondary School
Secondary: Catholic
2.18 km


