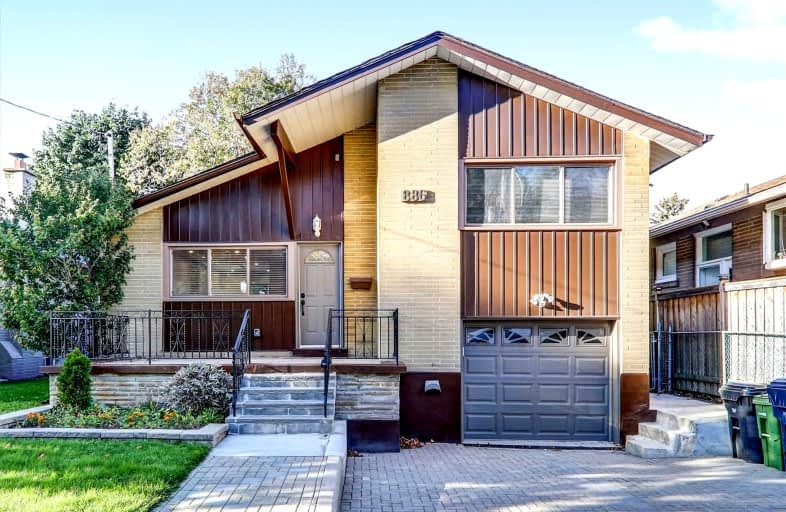
Ben Heppner Vocal Music Academy
Elementary: Public
0.44 km
Heather Heights Junior Public School
Elementary: Public
0.50 km
Tecumseh Senior Public School
Elementary: Public
0.88 km
Henry Hudson Senior Public School
Elementary: Public
0.78 km
Golf Road Junior Public School
Elementary: Public
0.77 km
George B Little Public School
Elementary: Public
0.61 km
Native Learning Centre East
Secondary: Public
2.90 km
Maplewood High School
Secondary: Public
2.12 km
West Hill Collegiate Institute
Secondary: Public
2.09 km
Woburn Collegiate Institute
Secondary: Public
1.32 km
Cedarbrae Collegiate Institute
Secondary: Public
1.80 km
St John Paul II Catholic Secondary School
Secondary: Catholic
2.55 km
$X,XXX
- — bath
- — bed
- — sqft
19 Crown Acres Court, Toronto, Ontario • M1S 4W1 • Agincourt South-Malvern West




