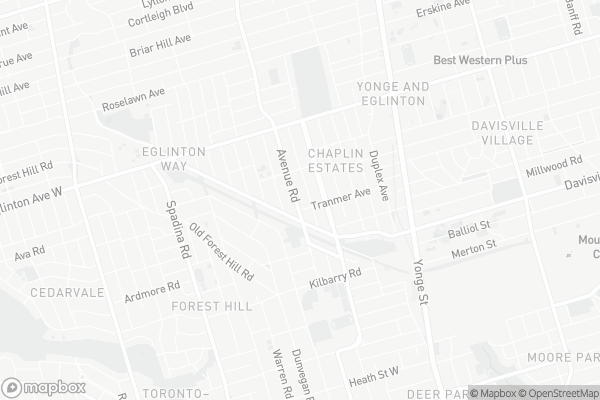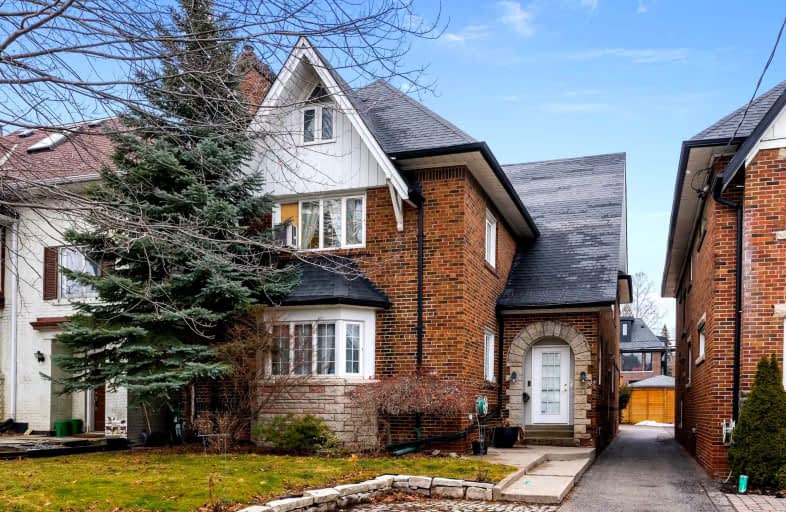Car-Dependent
- Most errands require a car.
41
/100
Excellent Transit
- Most errands can be accomplished by public transportation.
84
/100
Biker's Paradise
- Daily errands do not require a car.
90
/100

Spectrum Alternative Senior School
Elementary: Public
0.91 km
St Monica Catholic School
Elementary: Catholic
1.30 km
Oriole Park Junior Public School
Elementary: Public
0.38 km
Davisville Junior Public School
Elementary: Public
0.93 km
Forest Hill Junior and Senior Public School
Elementary: Public
0.82 km
Allenby Junior Public School
Elementary: Public
1.15 km
Msgr Fraser College (Midtown Campus)
Secondary: Catholic
0.94 km
Forest Hill Collegiate Institute
Secondary: Public
1.25 km
Marshall McLuhan Catholic Secondary School
Secondary: Catholic
0.89 km
North Toronto Collegiate Institute
Secondary: Public
1.36 km
Lawrence Park Collegiate Institute
Secondary: Public
2.47 km
Northern Secondary School
Secondary: Public
1.73 km
-
Cortleigh Park
1.78km -
Sir Winston Churchill Park
301 St Clair Ave W (at Spadina Rd), Toronto ON M4V 1S4 1.86km -
Cedarvale Playground
41 Markdale Ave, Toronto ON 2.05km
-
RBC Royal Bank
2346 Yonge St (at Orchard View Blvd.), Toronto ON M4P 2W7 1.09km -
CIBC
2866 Dufferin St (at Glencairn Ave.), Toronto ON M6B 3S6 3.87km -
TD Bank Financial Group
3140 Dufferin St (at Apex Rd.), Toronto ON M6A 2T1 4.41km



