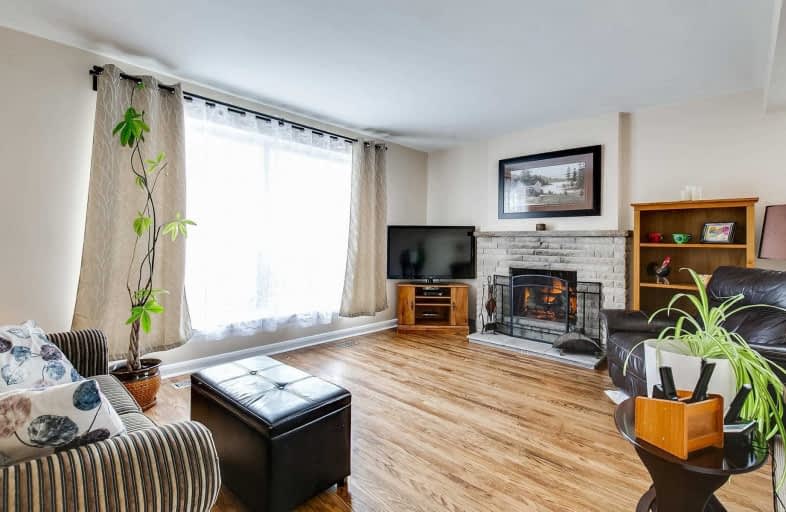
Roywood Public School
Elementary: Public
0.80 km
Ranchdale Public School
Elementary: Public
0.63 km
ÉÉC Sainte-Madeleine
Elementary: Catholic
0.60 km
St Isaac Jogues Catholic School
Elementary: Catholic
0.57 km
Fenside Public School
Elementary: Public
1.07 km
Annunciation Catholic School
Elementary: Catholic
0.49 km
Caring and Safe Schools LC2
Secondary: Public
1.24 km
Parkview Alternative School
Secondary: Public
1.24 km
George S Henry Academy
Secondary: Public
1.77 km
Wexford Collegiate School for the Arts
Secondary: Public
1.65 km
Senator O'Connor College School
Secondary: Catholic
0.81 km
Victoria Park Collegiate Institute
Secondary: Public
0.20 km


