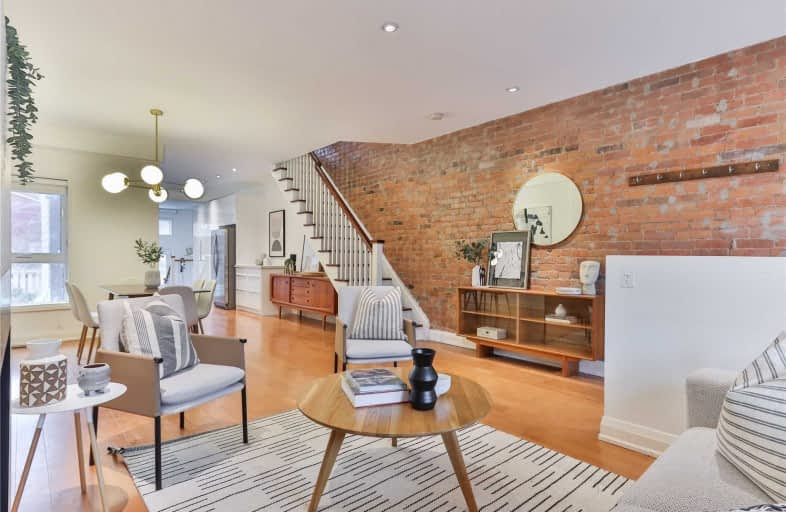

First Nations School of Toronto Junior Senior
Elementary: PublicBruce Public School
Elementary: PublicQueen Alexandra Middle School
Elementary: PublicDundas Junior Public School
Elementary: PublicPape Avenue Junior Public School
Elementary: PublicMorse Street Junior Public School
Elementary: PublicFirst Nations School of Toronto
Secondary: PublicInglenook Community School
Secondary: PublicSEED Alternative
Secondary: PublicEastdale Collegiate Institute
Secondary: PublicSubway Academy I
Secondary: PublicRiverdale Collegiate Institute
Secondary: Public- 2 bath
- 3 bed
- 1100 sqft
143 Eastwood Road, Toronto, Ontario • M4L 2E1 • Woodbine Corridor
- 2 bath
- 3 bed
- 1100 sqft
39 Burgess Avenue, Toronto, Ontario • M4E 1W8 • East End-Danforth
- 4 bath
- 3 bed
- 1500 sqft
36 Woodrow Avenue, Toronto, Ontario • M4C 5S2 • Woodbine Corridor
- 2 bath
- 4 bed
43 Kings Park Boulevard, Toronto, Ontario • M4J 2B7 • Danforth Village-East York













