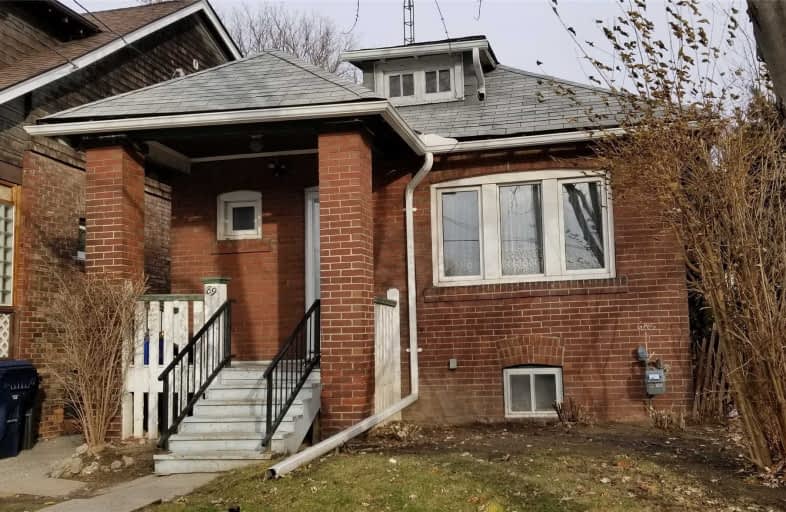
Equinox Holistic Alternative School
Elementary: Public
0.44 km
ÉÉC Georges-Étienne-Cartier
Elementary: Catholic
0.50 km
Roden Public School
Elementary: Public
0.43 km
Earl Haig Public School
Elementary: Public
0.89 km
Duke of Connaught Junior and Senior Public School
Elementary: Public
0.94 km
Bowmore Road Junior and Senior Public School
Elementary: Public
0.42 km
School of Life Experience
Secondary: Public
1.30 km
Greenwood Secondary School
Secondary: Public
1.30 km
St Patrick Catholic Secondary School
Secondary: Catholic
1.00 km
Monarch Park Collegiate Institute
Secondary: Public
0.76 km
Danforth Collegiate Institute and Technical School
Secondary: Public
1.66 km
Riverdale Collegiate Institute
Secondary: Public
1.43 km
$
$789,000
- 1 bath
- 2 bed
- 700 sqft
897 Victoria Park Avenue, Toronto, Ontario • M4B 2J2 • Clairlea-Birchmount







