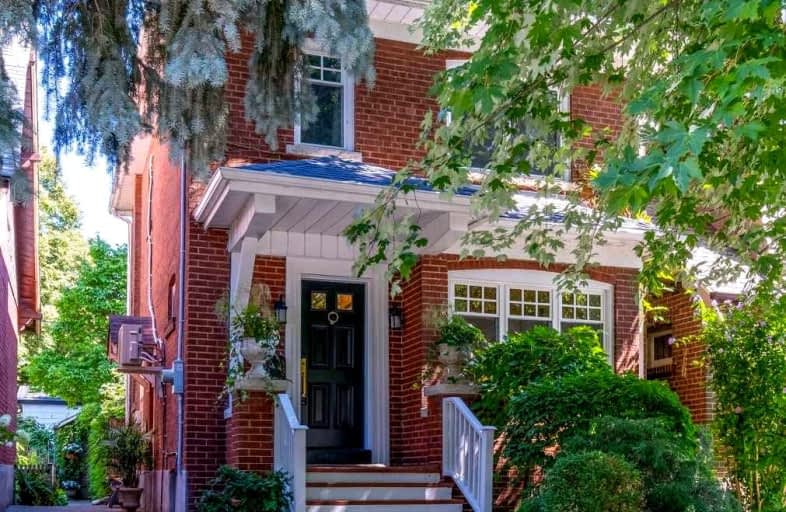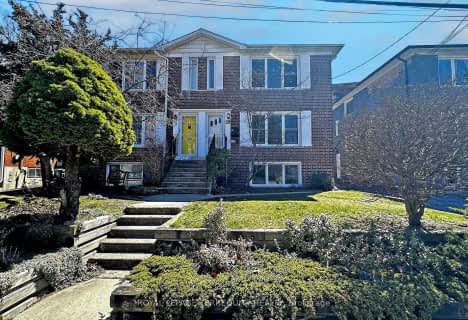
3D Walkthrough

Norway Junior Public School
Elementary: Public
0.42 km
ÉÉC Georges-Étienne-Cartier
Elementary: Catholic
0.69 km
Earl Haig Public School
Elementary: Public
0.90 km
Gledhill Junior Public School
Elementary: Public
1.03 km
St Brigid Catholic School
Elementary: Catholic
1.08 km
Bowmore Road Junior and Senior Public School
Elementary: Public
0.37 km
School of Life Experience
Secondary: Public
1.61 km
Greenwood Secondary School
Secondary: Public
1.61 km
Notre Dame Catholic High School
Secondary: Catholic
1.47 km
St Patrick Catholic Secondary School
Secondary: Catholic
1.40 km
Monarch Park Collegiate Institute
Secondary: Public
1.02 km
Malvern Collegiate Institute
Secondary: Public
1.53 km
$
$1,799,900
- 4 bath
- 4 bed
109 Frankdale Avenue, Toronto, Ontario • M4J 4A4 • Danforth Village-East York
$
$1,699,000
- 3 bath
- 4 bed
- 2000 sqft
29 Love Crescent, Toronto, Ontario • M4E 1V6 • East End-Danforth













