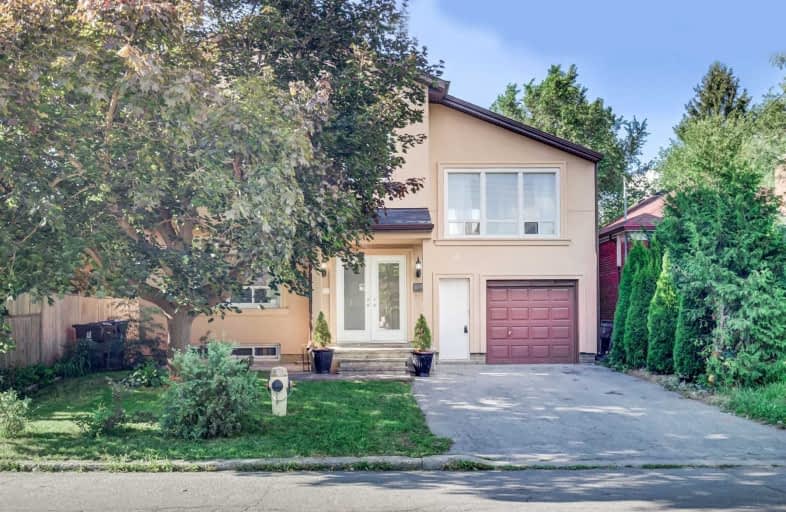
St Kevin Catholic School
Elementary: Catholic
0.53 km
Ranchdale Public School
Elementary: Public
0.85 km
Maryvale Public School
Elementary: Public
0.46 km
Annunciation Catholic School
Elementary: Catholic
0.71 km
Our Lady of Wisdom Catholic School
Elementary: Catholic
1.07 km
Broadlands Public School
Elementary: Public
0.80 km
Caring and Safe Schools LC2
Secondary: Public
1.70 km
Parkview Alternative School
Secondary: Public
1.66 km
George S Henry Academy
Secondary: Public
2.55 km
Wexford Collegiate School for the Arts
Secondary: Public
0.85 km
Senator O'Connor College School
Secondary: Catholic
0.38 km
Victoria Park Collegiate Institute
Secondary: Public
0.80 km


