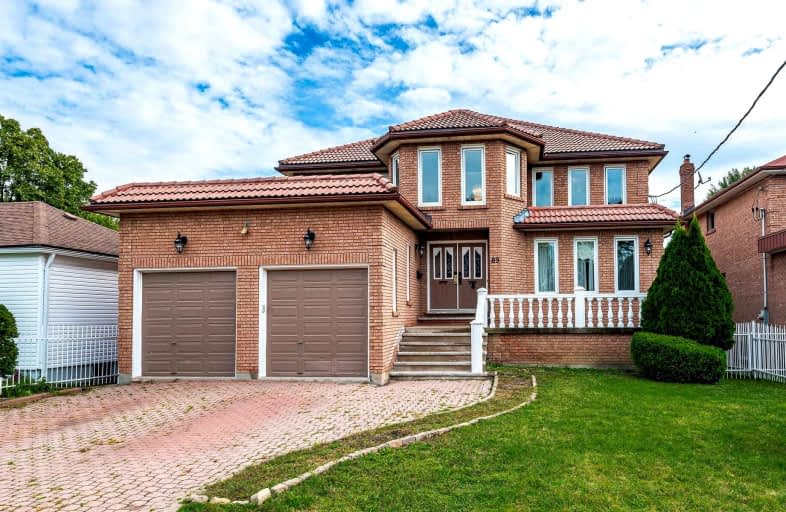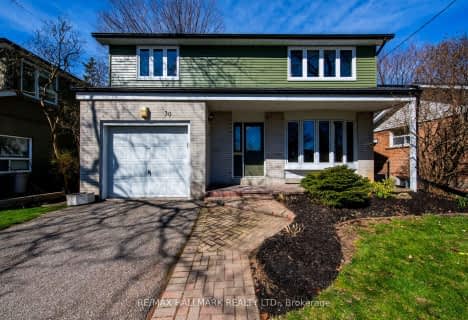
Galloway Road Public School
Elementary: Public
0.89 km
Jack Miner Senior Public School
Elementary: Public
1.24 km
Poplar Road Junior Public School
Elementary: Public
0.80 km
St Martin De Porres Catholic School
Elementary: Catholic
0.68 km
St Margaret's Public School
Elementary: Public
1.06 km
Eastview Public School
Elementary: Public
0.40 km
Native Learning Centre East
Secondary: Public
1.77 km
Maplewood High School
Secondary: Public
0.68 km
West Hill Collegiate Institute
Secondary: Public
1.68 km
Cedarbrae Collegiate Institute
Secondary: Public
3.17 km
St John Paul II Catholic Secondary School
Secondary: Catholic
3.41 km
Sir Wilfrid Laurier Collegiate Institute
Secondary: Public
1.74 km













