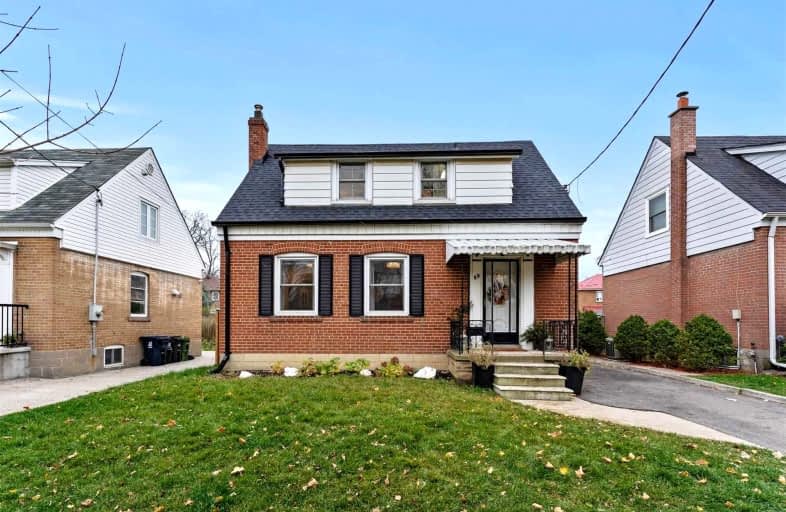
Weston Memorial Junior Public School
Elementary: Public
0.32 km
C R Marchant Middle School
Elementary: Public
0.52 km
Brookhaven Public School
Elementary: Public
0.92 km
Portage Trail Community School
Elementary: Public
1.22 km
H J Alexander Community School
Elementary: Public
1.07 km
St Bernard Catholic School
Elementary: Catholic
0.58 km
Frank Oke Secondary School
Secondary: Public
3.45 km
York Humber High School
Secondary: Public
1.69 km
Scarlett Heights Entrepreneurial Academy
Secondary: Public
2.49 km
Weston Collegiate Institute
Secondary: Public
0.19 km
York Memorial Collegiate Institute
Secondary: Public
2.88 km
Chaminade College School
Secondary: Catholic
1.14 km
$
$919,800
- 2 bath
- 2 bed
- 700 sqft
20 Monarchdale Avenue, Toronto, Ontario • M6M 2S7 • Brookhaven-Amesbury
$
$899,000
- 2 bath
- 3 bed
- 1100 sqft
181 Epsom Downs Drive, Toronto, Ontario • M3M 1S8 • Downsview-Roding-CFB














