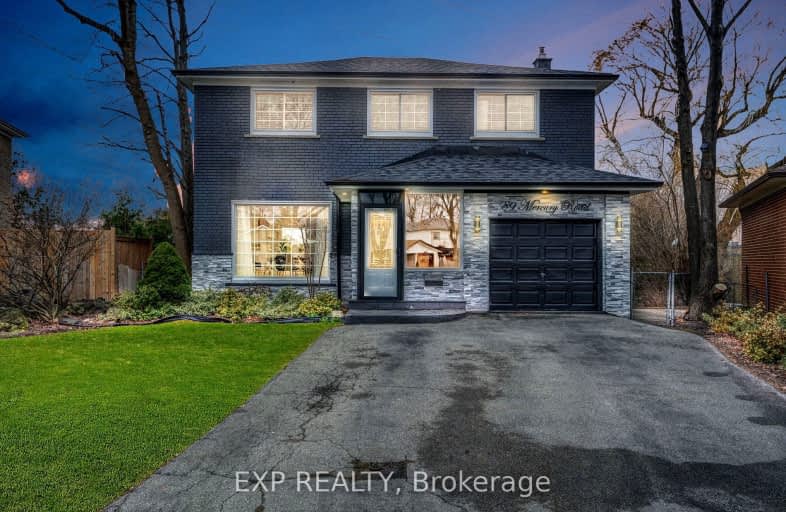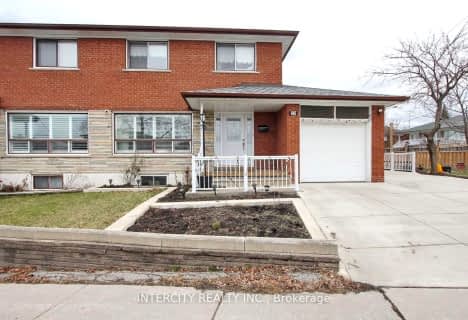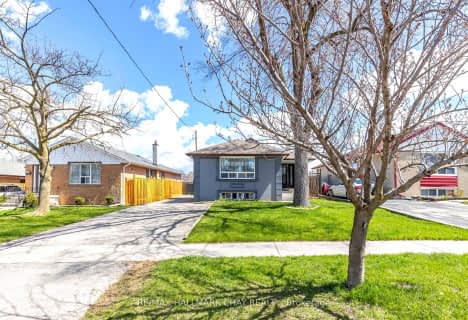Somewhat Walkable
- Some errands can be accomplished on foot.
Good Transit
- Some errands can be accomplished by public transportation.
Bikeable
- Some errands can be accomplished on bike.

Melody Village Junior School
Elementary: PublicElmbank Junior Middle Academy
Elementary: PublicGreenholme Junior Middle School
Elementary: PublicSt Dorothy Catholic School
Elementary: CatholicAlbion Heights Junior Middle School
Elementary: PublicWest Humber Junior Middle School
Elementary: PublicCaring and Safe Schools LC1
Secondary: PublicThistletown Collegiate Institute
Secondary: PublicFather Henry Carr Catholic Secondary School
Secondary: CatholicMonsignor Percy Johnson Catholic High School
Secondary: CatholicNorth Albion Collegiate Institute
Secondary: PublicWest Humber Collegiate Institute
Secondary: Public-
Swiss Pick Restaurant
445 Rexdale Boulevard, Etobicoke, ON M9W 6P8 0.77km -
24 Seven Lounge & Restaurant
106 Humber College Blvd, Etobicoke, ON M9V 4E4 1.12km -
The Original Drupatis
35 Woodbine Downs Boulevard, Etobicoke, ON M9W 6N5 1.8km
-
Souperlicious
190 Queens Plate Dr, A24, Toronto, ON M9W 6Y9 0.37km -
Real Fruit Bubble Tea
Woodbine Center, 500 Rexdale Blvd, Unit L011B, Toronto, ON M9W 6K5 0.66km -
Gourmet Express
Humber College, 205 Humber College Blvd, Toronto, ON M9W 5L7 1.22km
-
Planet Fitness
180 Queens Plate Drive, Toronto, ON M9W 6Y9 0.49km -
Pursuit OCR
75 Westmore Drive, Etobicoke, ON M9V 3Y6 1.9km -
Mansy Fitness
2428 Islington Avenue, Unit 20, Toronto, ON M9W 3X8 2.64km
-
Woodbine Pharmacy
500 Rexdale Boulevard, Etobicoke, ON M9W 6K5 0.64km -
Humber Green Pharmacy
100 Humber College Boulevard, Etobicoke, ON M9V 5G4 1.06km -
SR Health Solutions
9 - 25 Woodbine Downs Boulevard, Etobicoke, ON M9W 6N5 1.73km
-
Pane Fresco
330 Queens Plate Drive, Toronto, ON M9W 7J7 0.3km -
Subway
200 Queen's Plate Drive, Etobicoke, ON M9W 6V1 0.31km -
Domino's Pizza
190 Queen's Plate Drive, Etobicoke, ON M9W 6Y9 0.42km
-
Woodbine Mall
500 Rexdale Boulevard, Etobicoke, ON M9W 6K5 0.64km -
Shoppers World Albion Information
1530 Albion Road, Etobicoke, ON M9V 1B4 2.06km -
The Albion Centre
1530 Albion Road, Etobicoke, ON M9V 1B4 2.06km
-
Fortinos
330 Queens Plate Drive, Etobicoke, ON M9W 7J7 0.3km -
Bestco Food Mart
1701 Martingrove Road, Toronto, ON M9V 4N4 1.16km -
Food World Supermarket
6628 Finch Avenue W, Unit 1, Etobicoke, ON M9W 0B3 1.68km
-
LCBO
Albion Mall, 1530 Albion Rd, Etobicoke, ON M9V 1B4 2.06km -
The Beer Store
1530 Albion Road, Etobicoke, ON M9V 1B4 2.25km -
LCBO
2625D Weston Road, Toronto, ON M9N 3W1 5.09km
-
Petro Canada
524 Rexdale Boulevard, Toronto, ON M9W 7J9 0.9km -
Popular Car Wash & Detailing - Free Vacuums
305 Rexdale Blvd, Etobicoke, ON M9W 1R8 1.33km -
Rexdale Hyundai
248 Rexdale Boulevard, Toronto, ON M9W 1R2 1.57km
-
Imagine Cinemas
500 Rexdale Boulevard, Toronto, ON M9W 6K5 0.65km -
Albion Cinema I & II
1530 Albion Road, Etobicoke, ON M9V 1B4 2.06km -
Cineplex Cinemas Vaughan
3555 Highway 7, Vaughan, ON L4L 9H4 8.33km
-
Rexdale Library
2243 Kipling Avenue, Toronto, ON M9W 4L5 1.61km -
Albion Library
1515 Albion Road, Toronto, ON M9V 1B2 2km -
Humberwood library
850 Humberwood Boulevard, Toronto, ON M9W 7A6 2.24km
-
William Osler Health Centre
Etobicoke General Hospital, 101 Humber College Boulevard, Toronto, ON M9V 1R8 0.86km -
Humber River Regional Hospital
2111 Finch Avenue W, North York, ON M3N 1N1 6.41km -
Etobicoke Walk-in
100 Humber Collge Blvd, Etobicoke, ON M9V 4E4 1.09km
-
Chinguacousy Park
Central Park Dr (at Queen St. E), Brampton ON L6S 6G7 10.53km -
Humber Valley Parkette
282 Napa Valley Ave, Vaughan ON 10.79km -
Irving W. Chapley Community Centre & Park
205 Wilmington Ave, Toronto ON M3H 6B3 15.24km
-
TD Bank Financial Group
2038 Kipling Ave, Rexdale ON M9W 4K1 2.31km -
Scotiabank
2251 Islington Ave (at Rexdale Blvd), Etobicoke ON M9W 3W6 3.17km -
RBC Royal Bank
6140 Hwy 7, Woodbridge ON L4H 0R2 6.13km
- 4 bath
- 3 bed
47 Woolenscote Circle, Toronto, Ontario • M9V 4R6 • West Humber-Clairville
- 3 bath
- 4 bed
34 Helmsdale Crescent, Toronto, Ontario • M9V 3X9 • West Humber-Clairville
- 2 bath
- 3 bed
49 Honbury Road, Toronto, Ontario • M9V 1W5 • Thistletown-Beaumonde Heights
- 4 bath
- 3 bed
18 Honbury Road, Toronto, Ontario • M9V 1W3 • Thistletown-Beaumonde Heights
- 5 bath
- 4 bed
- 2500 sqft
26 Elmvale Crescent, Toronto, Ontario • M9V 2E9 • West Humber-Clairville
- 2 bath
- 3 bed
- 1100 sqft
33 Orpington Crescent, Toronto, Ontario • M9V 3E2 • Mount Olive-Silverstone-Jamestown














