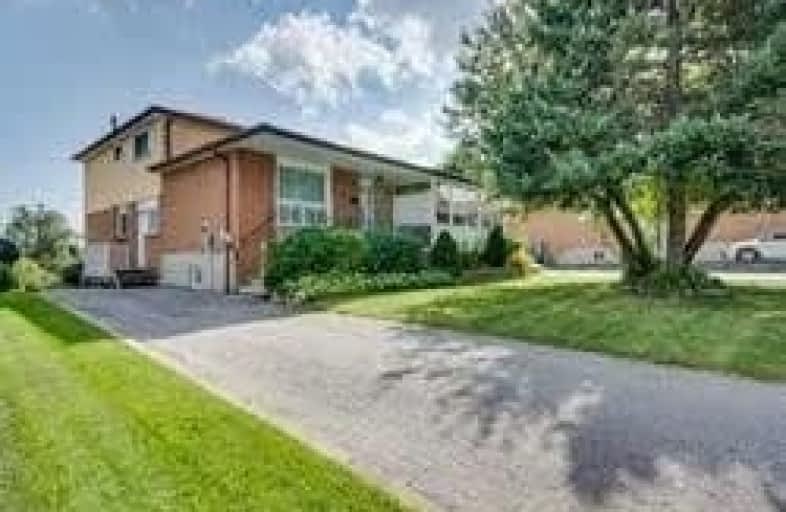
Cherokee Public School
Elementary: Public
0.89 km
Highland Middle School
Elementary: Public
0.74 km
Seneca Hill Public School
Elementary: Public
1.45 km
Hillmount Public School
Elementary: Public
0.56 km
Arbor Glen Public School
Elementary: Public
0.93 km
Cliffwood Public School
Elementary: Public
1.07 km
North East Year Round Alternative Centre
Secondary: Public
2.36 km
Msgr Fraser College (Northeast)
Secondary: Catholic
1.31 km
Pleasant View Junior High School
Secondary: Public
2.12 km
Georges Vanier Secondary School
Secondary: Public
2.29 km
A Y Jackson Secondary School
Secondary: Public
1.56 km
Sir John A Macdonald Collegiate Institute
Secondary: Public
2.65 km



