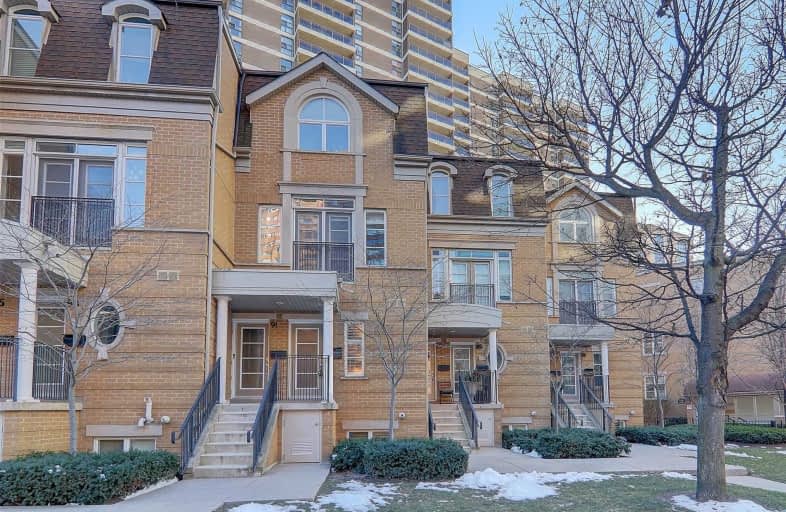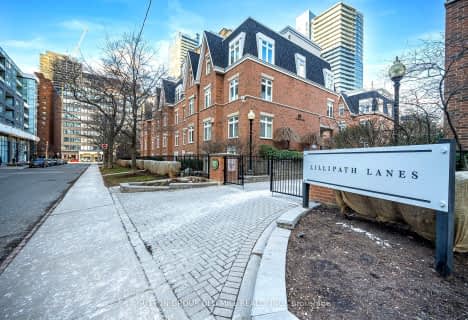
Spectrum Alternative Senior School
Elementary: Public
1.35 km
Cottingham Junior Public School
Elementary: Public
0.88 km
Our Lady of Perpetual Help Catholic School
Elementary: Catholic
0.61 km
Davisville Junior Public School
Elementary: Public
1.35 km
Deer Park Junior and Senior Public School
Elementary: Public
0.24 km
Brown Junior Public School
Elementary: Public
0.88 km
Msgr Fraser College (Midtown Campus)
Secondary: Catholic
2.20 km
Msgr Fraser-Isabella
Secondary: Catholic
2.29 km
Jarvis Collegiate Institute
Secondary: Public
2.68 km
St Joseph's College School
Secondary: Catholic
2.61 km
North Toronto Collegiate Institute
Secondary: Public
2.51 km
Northern Secondary School
Secondary: Public
2.55 km
$
$1,299,000
- 3 bath
- 3 bed
- 1800 sqft
29A Dundonald Street, Toronto, Ontario • M4Y 1K3 • Church-Yonge Corridor
$
$839,999
- 2 bath
- 2 bed
- 800 sqft
06-85 Lillian Street, Toronto, Ontario • M4S 2H7 • Mount Pleasant West







