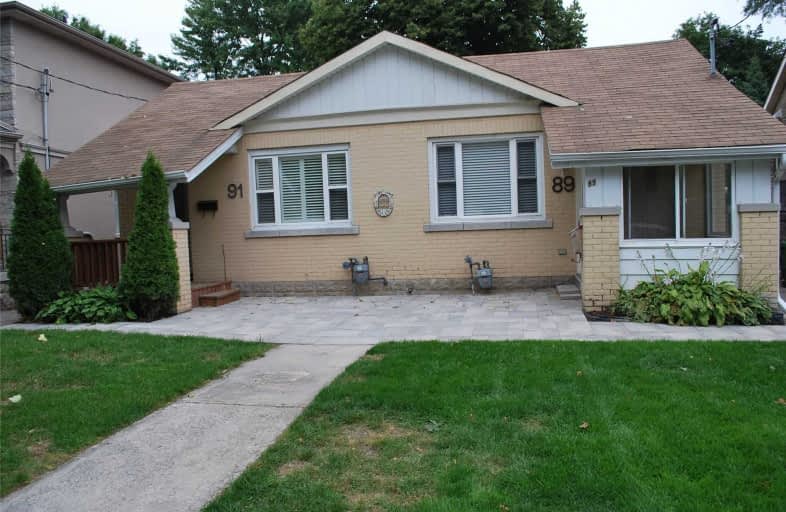
Bennington Heights Elementary School
Elementary: PublicRolph Road Elementary School
Elementary: PublicSt Anselm Catholic School
Elementary: CatholicBessborough Drive Elementary and Middle School
Elementary: PublicMaurice Cody Junior Public School
Elementary: PublicNorthlea Elementary and Middle School
Elementary: PublicCALC Secondary School
Secondary: PublicLeaside High School
Secondary: PublicRosedale Heights School of the Arts
Secondary: PublicNorth Toronto Collegiate Institute
Secondary: PublicMarc Garneau Collegiate Institute
Secondary: PublicNorthern Secondary School
Secondary: Public- 1 bath
- 2 bed
- 700 sqft
Upper-864A Broadview Avenue, Toronto, Ontario • M4K 2R1 • Playter Estates-Danforth
- 1 bath
- 2 bed
- 700 sqft
81-81 Gough Avenue, Toronto, Ontario • M4K 3N9 • Playter Estates-Danforth
- 1 bath
- 3 bed
- 1100 sqft
79 Cleveland Street, Toronto, Ontario • M4S 2W4 • Mount Pleasant East
- 1 bath
- 2 bed
- 700 sqft
Basem-368 Balliol Street, Toronto, Ontario • M4S 1E2 • Mount Pleasant East
- 1 bath
- 2 bed
- 1500 sqft
B-811 Duplex Avenue, Toronto, Ontario • M4R 1W6 • Lawrence Park South














