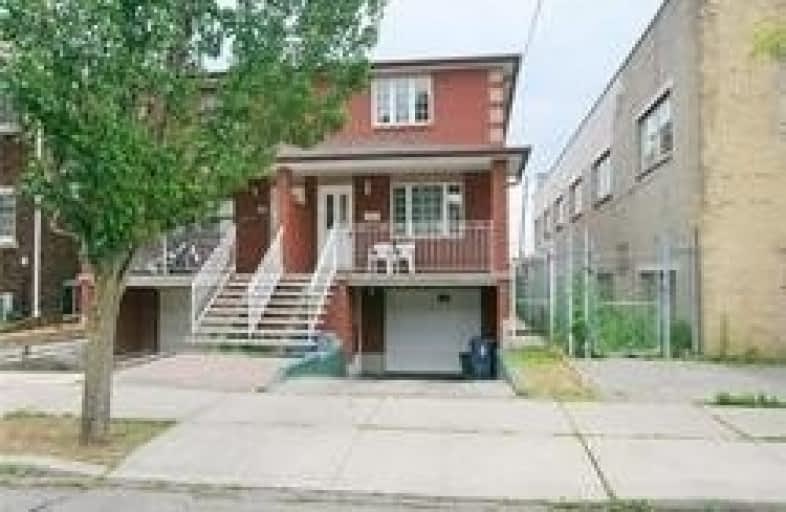
St Mary of the Angels Catholic School
Elementary: Catholic
0.44 km
St Sebastian Catholic School
Elementary: Catholic
0.80 km
Pauline Junior Public School
Elementary: Public
0.84 km
Dovercourt Public School
Elementary: Public
0.68 km
St Clare Catholic School
Elementary: Catholic
1.13 km
Regal Road Junior Public School
Elementary: Public
0.59 km
Caring and Safe Schools LC4
Secondary: Public
1.32 km
ALPHA II Alternative School
Secondary: Public
1.34 km
École secondaire Toronto Ouest
Secondary: Public
1.80 km
Oakwood Collegiate Institute
Secondary: Public
1.20 km
Bloor Collegiate Institute
Secondary: Public
1.27 km
Bishop Marrocco/Thomas Merton Catholic Secondary School
Secondary: Catholic
1.57 km












