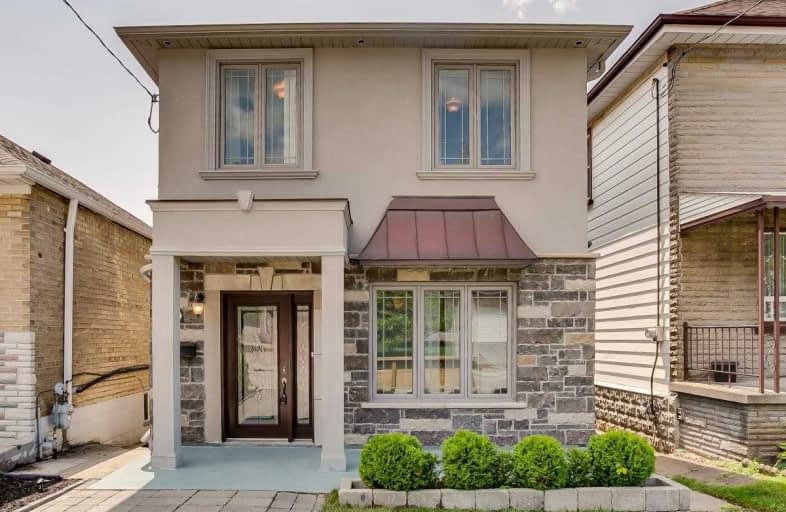
Victoria Park Elementary School
Elementary: Public
0.31 km
O'Connor Public School
Elementary: Public
0.72 km
Selwyn Elementary School
Elementary: Public
0.51 km
Gordon A Brown Middle School
Elementary: Public
0.50 km
Clairlea Public School
Elementary: Public
0.74 km
Our Lady of Fatima Catholic School
Elementary: Catholic
0.61 km
East York Alternative Secondary School
Secondary: Public
2.64 km
Notre Dame Catholic High School
Secondary: Catholic
3.36 km
East York Collegiate Institute
Secondary: Public
2.78 km
Malvern Collegiate Institute
Secondary: Public
3.14 km
SATEC @ W A Porter Collegiate Institute
Secondary: Public
1.26 km
Marc Garneau Collegiate Institute
Secondary: Public
2.77 km
$
$949,000
- 2 bath
- 3 bed
14 Chesapeake Avenue North, Toronto, Ontario • M1L 1T2 • Clairlea-Birchmount












