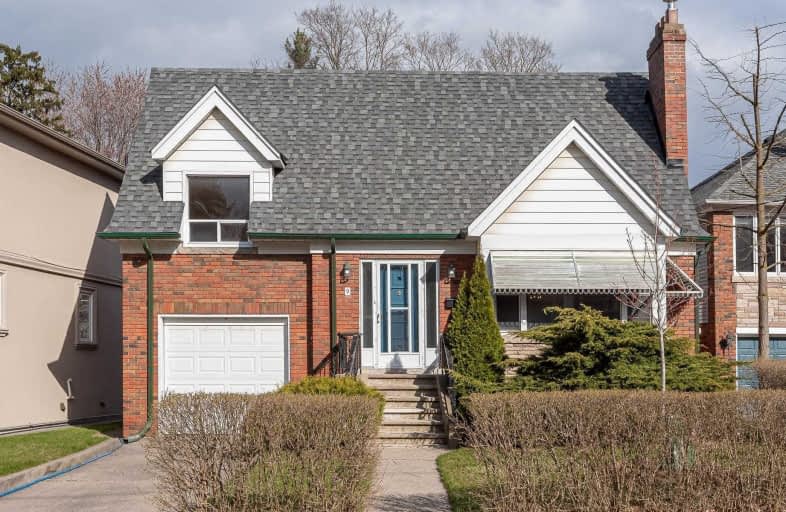
Canadian Martyrs Catholic School
Elementary: Catholic
0.87 km
École élémentaire La Mosaïque
Elementary: Public
1.34 km
Diefenbaker Elementary School
Elementary: Public
0.46 km
Cosburn Middle School
Elementary: Public
0.55 km
R H McGregor Elementary School
Elementary: Public
1.04 km
Valley Park Middle School
Elementary: Public
1.30 km
East York Alternative Secondary School
Secondary: Public
0.61 km
School of Life Experience
Secondary: Public
2.04 km
Greenwood Secondary School
Secondary: Public
2.04 km
Danforth Collegiate Institute and Technical School
Secondary: Public
1.84 km
East York Collegiate Institute
Secondary: Public
0.50 km
Marc Garneau Collegiate Institute
Secondary: Public
1.17 km
$
$1,400,000
- 2 bath
- 4 bed
- 2500 sqft
2946 St Clair Avenue East, Toronto, Ontario • M4B 1N8 • O'Connor-Parkview
$
$1,058,800
- 3 bath
- 4 bed
- 2000 sqft
84 Doncaster Avenue, Toronto, Ontario • M4C 1Y9 • Woodbine-Lumsden







