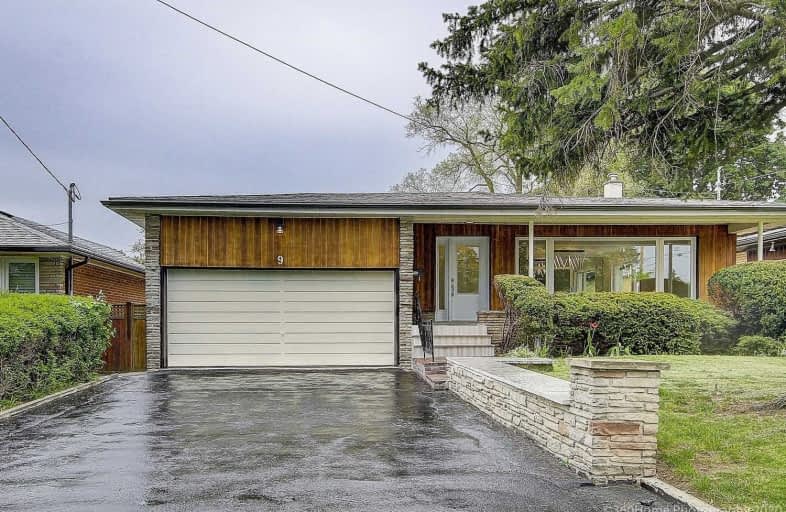
Wilmington Elementary School
Elementary: Public
0.83 km
Charles H Best Middle School
Elementary: Public
0.65 km
Yorkview Public School
Elementary: Public
1.54 km
St Robert Catholic School
Elementary: Catholic
1.78 km
Rockford Public School
Elementary: Public
2.37 km
Dublin Heights Elementary and Middle School
Elementary: Public
1.76 km
North West Year Round Alternative Centre
Secondary: Public
2.42 km
Drewry Secondary School
Secondary: Public
3.46 km
ÉSC Monseigneur-de-Charbonnel
Secondary: Catholic
3.28 km
Vaughan Secondary School
Secondary: Public
3.86 km
William Lyon Mackenzie Collegiate Institute
Secondary: Public
1.51 km
Northview Heights Secondary School
Secondary: Public
1.15 km




