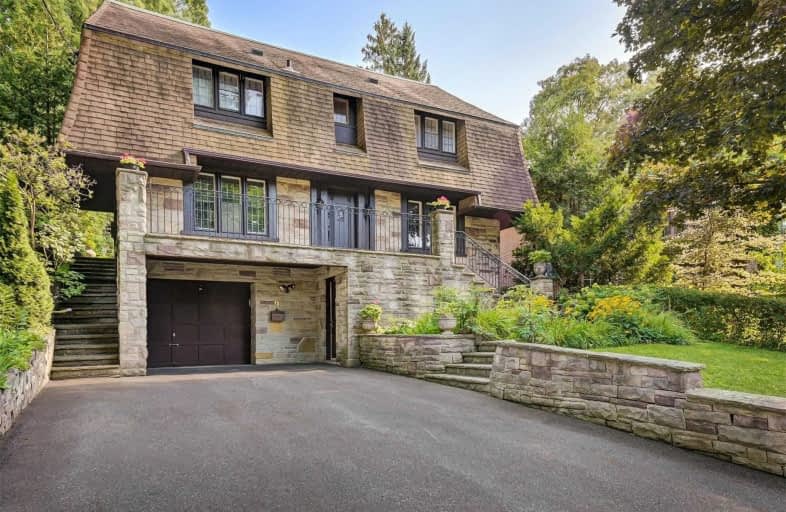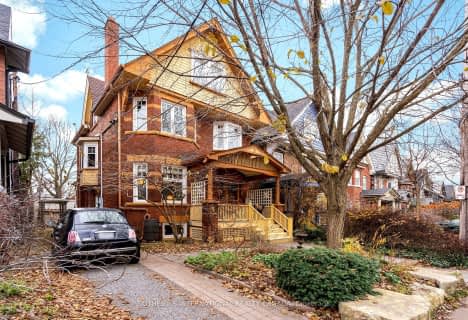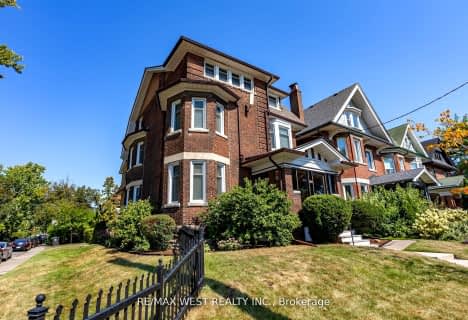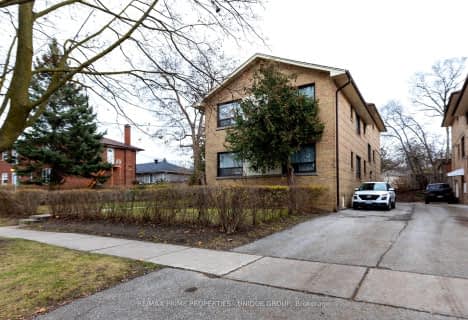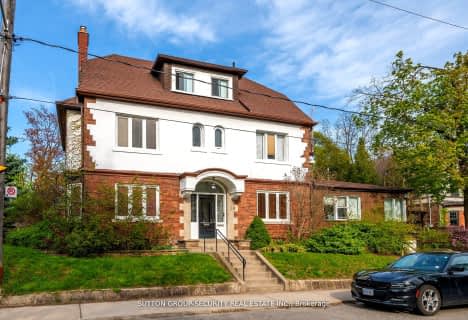
Étienne Brûlé Junior School
Elementary: Public
1.00 km
St Mark Catholic School
Elementary: Catholic
1.12 km
Park Lawn Junior and Middle School
Elementary: Public
1.05 km
St Pius X Catholic School
Elementary: Catholic
0.77 km
Swansea Junior and Senior Junior and Senior Public School
Elementary: Public
0.81 km
Runnymede Junior and Senior Public School
Elementary: Public
1.50 km
The Student School
Secondary: Public
1.72 km
Ursula Franklin Academy
Secondary: Public
1.74 km
Runnymede Collegiate Institute
Secondary: Public
2.11 km
Etobicoke School of the Arts
Secondary: Public
2.00 km
Western Technical & Commercial School
Secondary: Public
1.74 km
Bishop Allen Academy Catholic Secondary School
Secondary: Catholic
1.87 km
