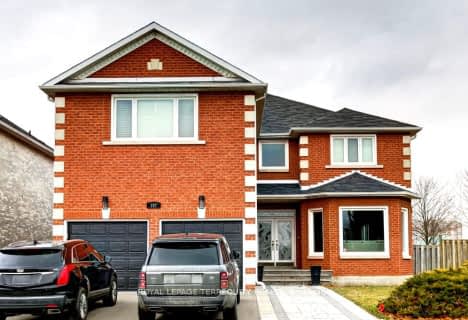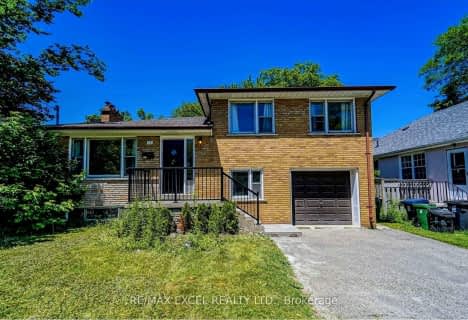
Fisherville Senior Public School
Elementary: Public
0.86 km
St Antoine Daniel Catholic School
Elementary: Catholic
0.38 km
Churchill Public School
Elementary: Public
1.06 km
Pleasant Public School
Elementary: Public
1.23 km
R J Lang Elementary and Middle School
Elementary: Public
0.75 km
Yorkview Public School
Elementary: Public
0.73 km
Avondale Secondary Alternative School
Secondary: Public
1.92 km
North West Year Round Alternative Centre
Secondary: Public
0.91 km
Drewry Secondary School
Secondary: Public
1.33 km
ÉSC Monseigneur-de-Charbonnel
Secondary: Catholic
1.15 km
Newtonbrook Secondary School
Secondary: Public
1.72 km
Northview Heights Secondary School
Secondary: Public
1.15 km
$
$3,299,000
- 6 bath
- 5 bed
- 3500 sqft
213 Spring Garden Avenue, Toronto, Ontario • M2N 3G7 • Willowdale East
$
$2,299,900
- 3 bath
- 5 bed
- 3000 sqft
51 Blue Forest Drive, Toronto, Ontario • M3H 4W6 • Bathurst Manor
$
$3,238,888
- 7 bath
- 5 bed
- 3500 sqft
222 Hollywood Avenue, Toronto, Ontario • M2N 3K6 • Willowdale East







